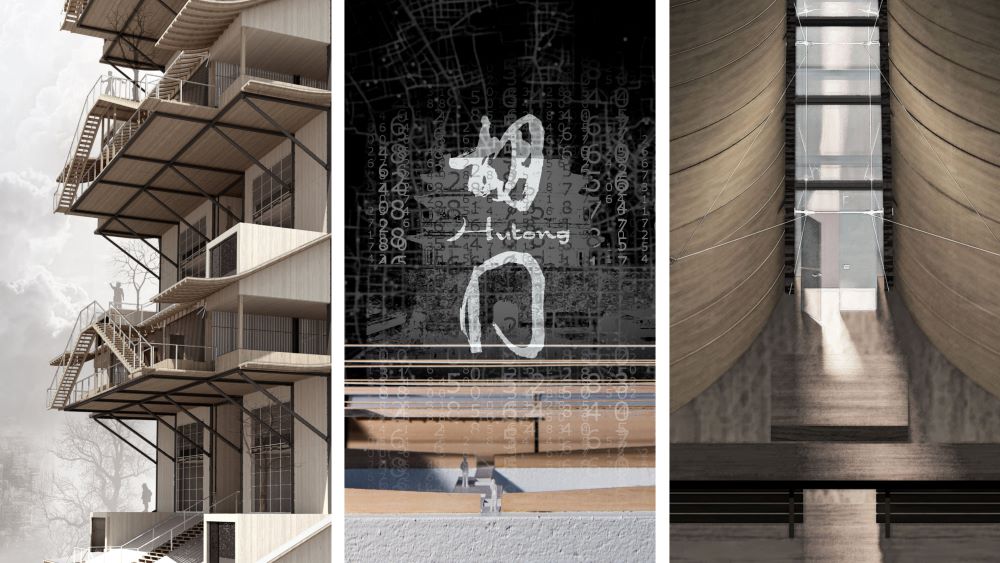
编者按:近年来,中国社会涌现越来越多的优秀中国建筑,一改西方现代建筑席卷全球的局面。许多青年建筑师也积极探讨中国建筑未来发展之路,以及总结与中华文化相对应的建筑理论。这次我们通过分享建筑师赵洋在求学和工作期间的个人作品,来看看他有何见解。
Editor's note: In recent years, more and more excellent Chinese architectural designs have emerged in Chinese society, gradually changing the situation of Western modern architecture sweeping the world. Many young architects are also actively discussing the future development of Chinese architecture and summarizing architectural theories corresponding to Chinese culture. This time we share architect Yang Zhao's personal works during his study and work periods to see what he thinks.
建筑学园:在你的作品集中,可以看到很多中国元素的作品,即使是求学和工作海外。为什么要坚持做中国建筑呢?
In your works, we can see many Chinese design elements, even if you are studying and working overseas. Why insist on designing Chinese architecture?
赵洋:当我在美国留学的时候,发现学校只会教适合西方现代建筑理论,他们会认为这样的理论和体系适合所有的社会环境。然而事实上,亚洲以千年农耕文明发展而来的社会,从人与人到城市与自然的关系都与西方社会截然不同。我虽然可以虚心理解和学习这样的理论,但是得益于本科在天津大学的学习,让我知道坚持研究现代中国建筑设计的重要性。所谓民族的就是世界的,因为我们对自己的民族文化理解最深,所以做相应的设计也才有绝对的话语权和优势,才能让人耳目一新,让中国设计在世界绽放光彩。
When I was studying in the United States, I found that schools would only teach theories suitable for Western modern architecture, and they would think that such theories and systems are suitable for all other societies. However, in fact, the Asian societies developed from thousand-year farming civilization are completely different from the Western societies in terms of the relationship between people, as well as the relationship between cities and nature. Although I can understand and learn such theories with an open mind, thanks to my undergraduate study at Tianjin University, I know the importance of persisting in the study of modern Chinese architectural. “What belongs to the nation belongs to the world” is indeed true, because we have the deepest understanding of our own national culture, so we have the absolute right and advantages in designing Chinese architecture, which would refresh people’s minds and let Chinese design shine on global stages.
建筑学园:看到你的研究生毕业设计更像是城市设计,相信这跟你本科的城市规划背景离不开关系,你对中国城市发展有什么见解呢?
Seeing that your graduate thesis is more like an urban design, I believe this is inseparable from your undergraduate urban planning background. What is your opinion on China's future urban development?
赵洋:对于近代中国许多百年甚至千年古城的摧毁,我相信很多有识之士都是无比痛心的。城市系统是社会关系的一种具象化,中国传统古城所呈现的社会性和合理性正在被效率至上的城市道路和高架桥撕裂,成为了生产机器,而缺乏原本的生活气息和人情味。我觉得很多中国传统城市里面那种邻里空间和氛围是中华文化和社会关系的精髓,需要在以后的城市发展中慢慢找回。恰好很多以前做的错误的城市规划建设已经逐渐达到它们的建设寿命,所以未来几十年,或许是我们找回中国城市文化特色的契机。
For the destruction of many century-old or even thousand-year-old cities in China, I believe that many people of insight are extremely sad about it. The urban system is a concretization of social relations. The sociality and rationality presented by traditional Chinese ancient cities are being torn apart by the efficiency-oriented urban roads and viaducts, and become production machines without the original taste of life and human touch. I think the neighborhood space and atmosphere in many traditional Chinese cities is the essence of Chinese culture and social relations, and it needs to be slowly recovered in the future urban development. It just so happens that many erroneous urban planning and construction in the past have gradually reached the end of their construction life, so the next several decades may be an opportunity for us to regain the cultural characteristics of Chinese cities.
建筑学园:看到你的千佛崖保护设计十分有表现力,这是你内心中国公共建筑的设计方向吗,如何解读?
Seeing that your Thousand Buddha Cliff Protection Design is very expressive, is this the design direction of Chinese public buildings in your heart, and how to interpret it?
赵洋:这可能是我所做过的设计中最夸张的一个。就好比伦佐匹亚诺和理查德罗杰斯青年时期合作的蓬皮杜艺术中心一样,张扬和充满浪漫色彩是这个设计的主旋律。或许在现实生活中难以实现,然而我想表达的更像是一种畅想。因为我们都知道,中国的文学和艺术中,不乏古人天马行空的想象。所谓建筑是凝固的艺术,中国的建筑设计也应当充满浪漫主义色彩,展现出东方特有的魅力,从概念设计到建筑施工的细节,都应当有属于我们民族自己的创新。
This is probably the most exaggerating design I've ever done. Just like the Pompidou Art Center that Renzo Piano and Richard Rogers collaborated in their early time, publicity and romance are the main theme of this design. It may be difficult to achieve in real life, but what I want to express is more like an advocation. Because we all know that in Chinese literature and art, there is no lack of imagination of the ancients. “Architecture is the solidified art” — Chinese architectural design should also be full of romanticism and show the unique charm of the East. From the concept design to the details of construction, there should be innovations belonging to our own culture.
建筑学园:你举得中国现代建筑面临哪些挑战,你有什么样的愿景?
What challenges do you think Chinese modern architecture is facing, and what kind of vision do you have?
赵洋:我举得中国现代建筑的发展还是任重而道远的。因为上世纪的西方建筑理论得到了长足的发展和实践,而我们中国的现代建筑来到这个世纪才开始蹒跚学步,目前看到的好的作品还比较零星且缺乏理论体系。但是好在有越来越多的建筑师,坚持做中国自己的建筑,去探索去实践去论证。只要坚持下去,我们也一定会由量变产生质变,让更多的国人参与到自我文化的认同中来。毕竟这样的翻天覆地,需要世代的努力。我们这一辈青年建筑师,也应当该承担起自己的职责,努力探究中国浪漫主义建筑特有的设计理论和建造方法,从而逐渐形成自己的学派和体系,最终达到文化输出。
I think the development of Chinese modern architecture still has a long way to go. Because the western architectural theory in the last century has been greatly developed and practiced, while our Chinese modern architecture has only begun to toddle in this century, and the good works we have seen so far are still relatively sporadic and lack a theoretical system. But fortunately, there are more and more architects insisting on doing our own architecture, exploring, practicing and demonstrating. As long as we persevere, we will definitely make quantitative changes to qualitative changes, allowing more Chinese people to participate in self-cultural identifying. After all, such earth-shaking changes require the efforts of generations. Young architects of our generation should also shoulder our responsibilities and strive to explore the unique design theories and construction methods of Chinese architecture romanticism, so as to gradually form our own thoughts and systems, and finally achieve cultural outputs.
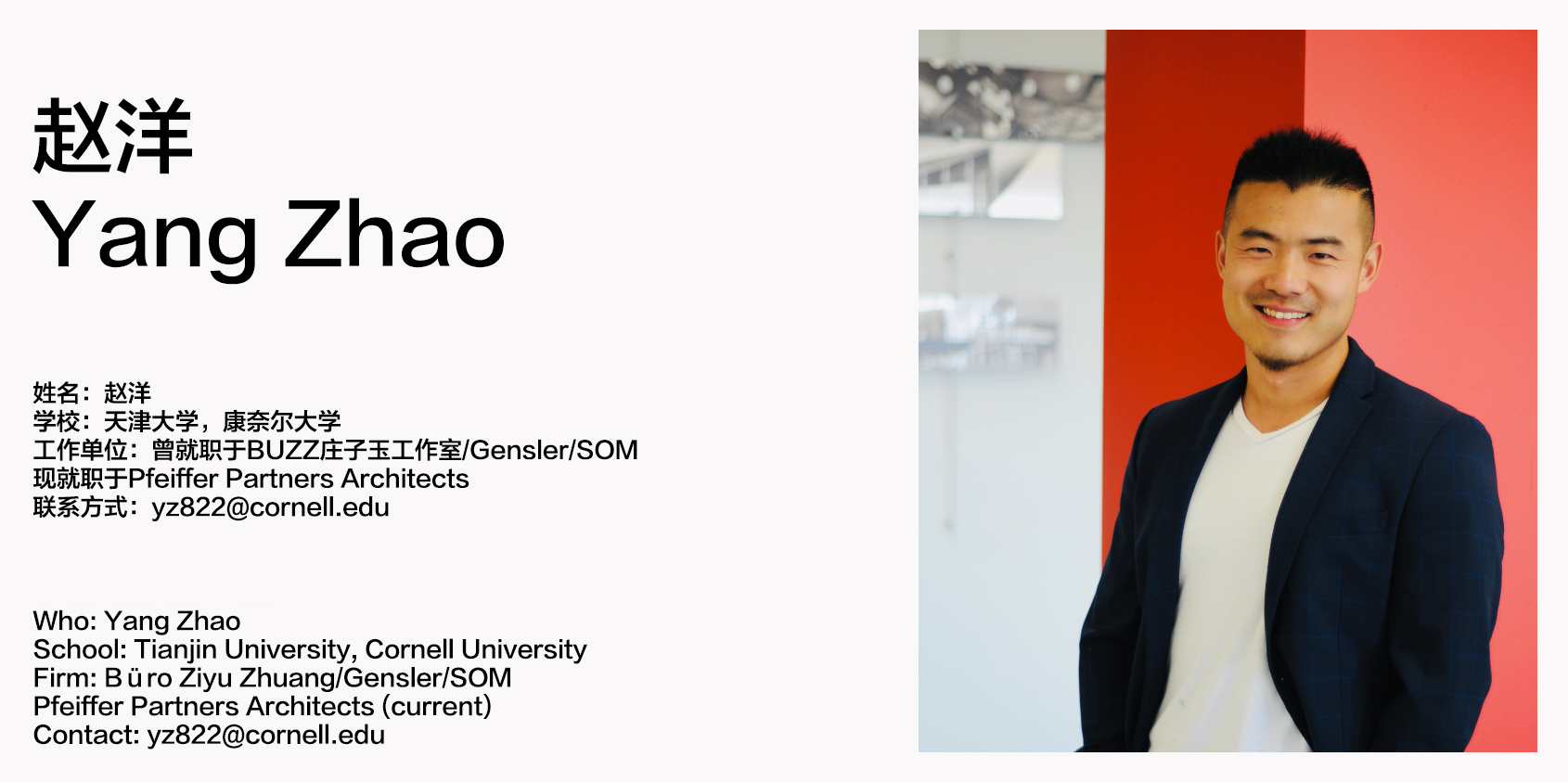
01
进化的空间逻辑——传统中国古城的现代保护方法
Evolved Spatial Logic—Traditional Chinese City in a New Era
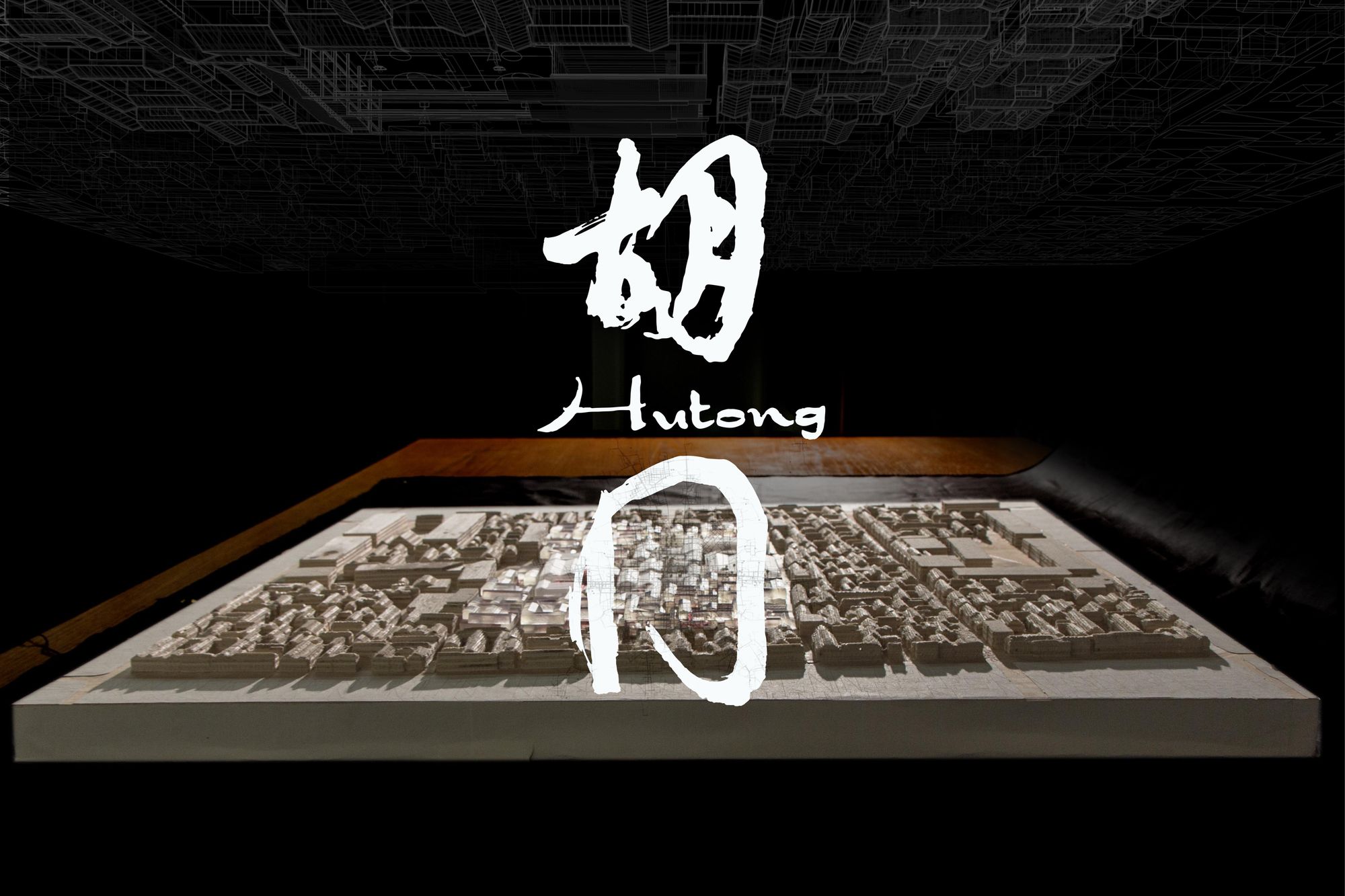
中国在过去几十年对古代城市的保护意识十分薄弱,直到最近几年才逐渐重视起来,然后大部分的古城已经拆迁殆尽,保存比较完整的还可以遵守“修旧如旧”原则的也仅剩四大古城。然而,像北京古城和苏州古城这种,新建建筑和古代建筑同时并存的情况下,我们应该如何更新城市,使其同时保持活力与古城原始风貌呢?
In the past several decades, China's awareness of ancient city protection was very weak, and it was not until recent years that people gradually paid attention to it. Then most of the ancient cities have been demolished, and the relatively intact ones, which can still abide by the principle of "repairing the original as the original", are only the famous Four Ancient Cities. However, in the case of the Old City of Beijing or Suzhou, where new buildings and ancient buildings coexist, how should we renew the city so that it can maintain the vitality and the original style at the same time?
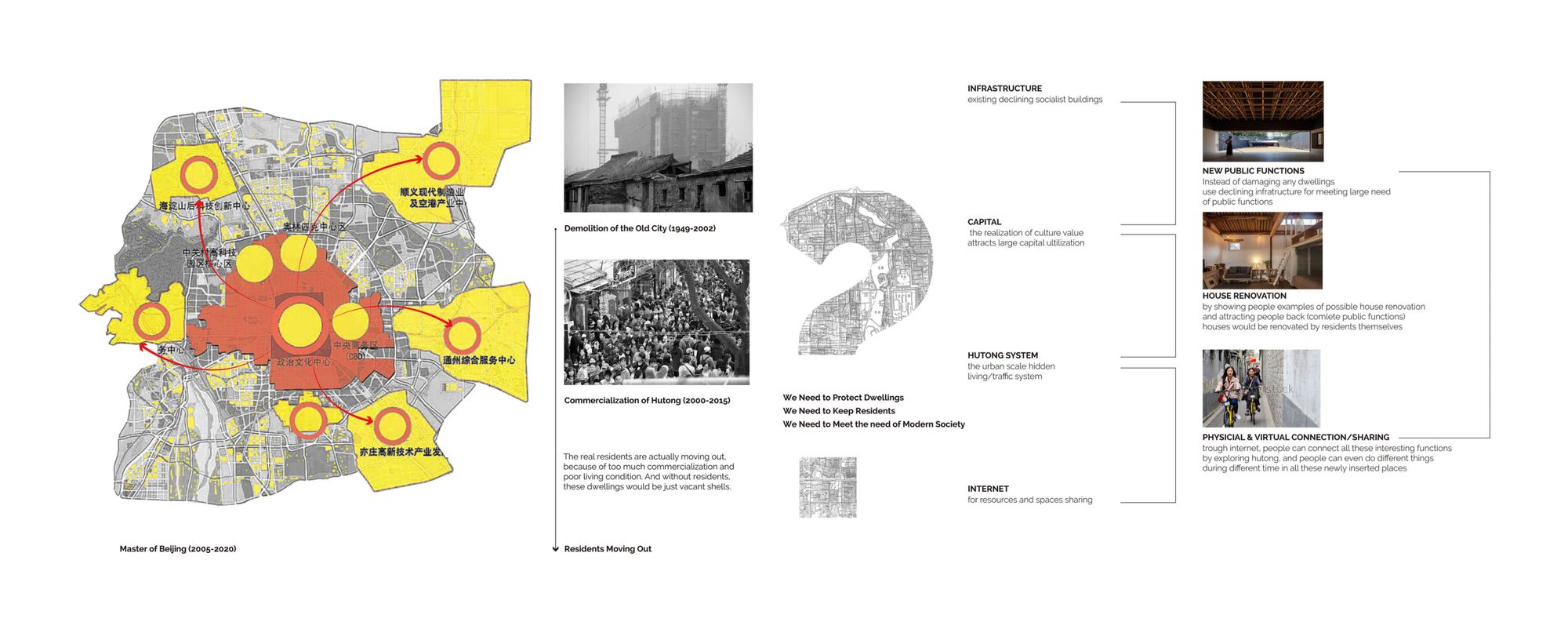
2016年,北京公布了《城市总体规划2016年 - 2030年》,其中明确表示“加强历史文化名城保护,强化首都风范、古都风韵、时代风貌的城市特色”,以及“不允许在二环以内建高层建筑”。然而,过去几十年的拆迁和那些不恰当的新建建筑,已经破坏了大约三分之一的原始城市肌理。当这些建筑到达它们的使用寿命以后,会有大片新建工地。如何才能最合理利用这些未来的新建工地,在延续古城原始空间逻辑的同时,使其进化发展成适合现代人居住生活和举办各种公共活动的超级城市社区,是我们建筑师和规划师在处理古城现代更新方法的最大挑战与责任。比修旧如旧更挑战的事,我们不仅要关照城市原始风貌,而且要以超前的设计理念来泽被后世。
In 2016, the government announced the "Beijing Master Plan 2016-2030", which clearly stated that "strengthen the historic and cultural protection of the city, enhance the urban characteristics of the capital style, ancient city, and new era", and "prohibition on any new high-rise construction within the second ring". However, demolition and inappropriate new constructions over the past few decades have destroyed about a third of the original urban fabric. When these buildings reach the end of their life cycle, there will be large areas of new construction sites. How to make the most reasonable use of these future sites, while continuing the original spatial logic of the Old City of Beijing, and make it evolve intosuper urban communities suitable for modern people's living and holding various public activities, is the biggest challenge and responsibility of our architects and planners, for dealing with the modern renewal method of the ancient city. It is more difficult than simply restoring the original, because we must not only consider the original style, but also design futuristically to benefit the coming generations.
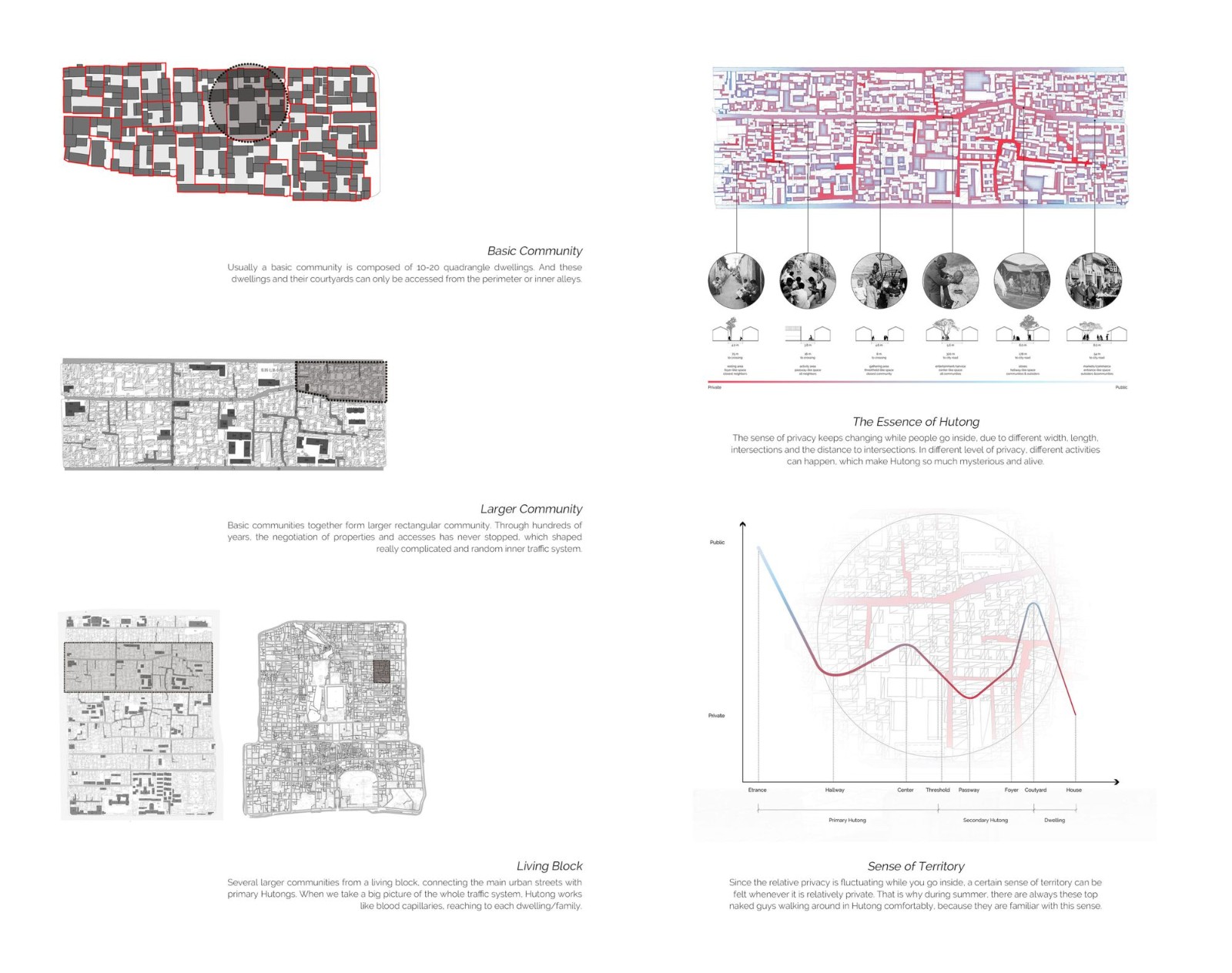
北京城如同北京各大传统古城一样,明清时代的北京城市规划,很强调道路的级别性。除了中轴线上的国家政府职能以及皇家园林和城市公园以外,其他地都被正南正北的大街分成大小相似的居住社区。然而一旦进入居住社区,就会发现道路尺度宽窄不一,方向错综复杂,也就是我们常说的胡同,。越往里走,就越不符合原本规划的正南正北的导向,而是像毛细血管一样,有机地蔓延到每家每户的院落。原因是因为,从明朝开始,邻里之间会发生土地交易,经过几百年的演化,最终成为一种有机的自然形成的城市肌理。而且,这种看似混乱的城市肌理,其实反映了适合中国人群居的邻里环境。因为从大街进入胡同,对于空间私密性的体验变化并不是线性的。初入胡同,可能会觉得很私密,但是胡同里也会出现街道被故意放大的地方,因为这是较大的邻里之间的活动场所。古代的人们,有的人在这儿做买卖,有的人在这儿提供日常生活服务等。当人们进入下一层级的胡同,街道会变得更窄,但是还是会有人们在街角下棋打牌聊天,因为这是更熟悉彼此的邻里的公共空间。最终进入四合院,尺度再一次打开,充满了一个家族日常公共活动的人气。总而言之,胡同私密程度的波动式变化,反映了中国传统的群居关系,表现了人们渴望群居与交流的同时也给予彼此私密性一定的尊重。这就是中国古代城市空间的精髓,虽然不以效率为第一位,却充满了人情味。所以,在对其进行现代更新保护的同时,应当着重反应这种城市空间的逻辑与精髓。
Like other traditional cities, the urban planning of Beijing in the Ming and Qing dynasties emphasized the hierarchy of roads. Except for the government functions on the central axis, the royal gardens and city parks, the other places are divided into residential communities of similar size by the main streets orthogonally. However, once you enter a residential community, you will find that the roads are of different widths and lengths, and the directions are all complicated, which is “Hutong” as we usually call. The more you go in, the more it doesn't conform to the original orthogonal directions, but like capillaries, it organically spreads to the courtyards of every dwellings. The reason is that, starting from the Ming Dynasty, land transactions started occurring between neighbors, and after hundreds of years of evolution, it finally became an organic and naturally formed urban texture. Moreover, this seemingly chaotic urban texture actually reflects a neighborhood environment suitable for Chinese people to live in. Because entering the alley from the street, the experience of spatial privacy changes nonlinearly. When you first enter the hutongs, you may feel very private, but there will also be places where the sizes are deliberately enlarged, because these are places for activities between larger neighborhoods. In ancient times, some people did business here, and some people provided daily services here. When people enter the hutongs at the next level, the streets will become narrower, but there would still be people playing chess and chatting at street corners, because these are public spaces for neighbors who are more familiar with each other. Finally entering the courtyards, the scales are opened up again, full of families’ daily public activities. In conclusion, the fluctuating changes in the degree of privacy in hutongs reflect the traditional Chinese group living relationship, showing that people desire to live together while also giving each other a certain degree of respect for privacy. This is the essence of ancient Chinese urban space. Although efficiency is not the first priority, it is full of human touch. Therefore, while modernizing and protecting it, we should focus on reflecting the logic and essence of this kind of urban space.
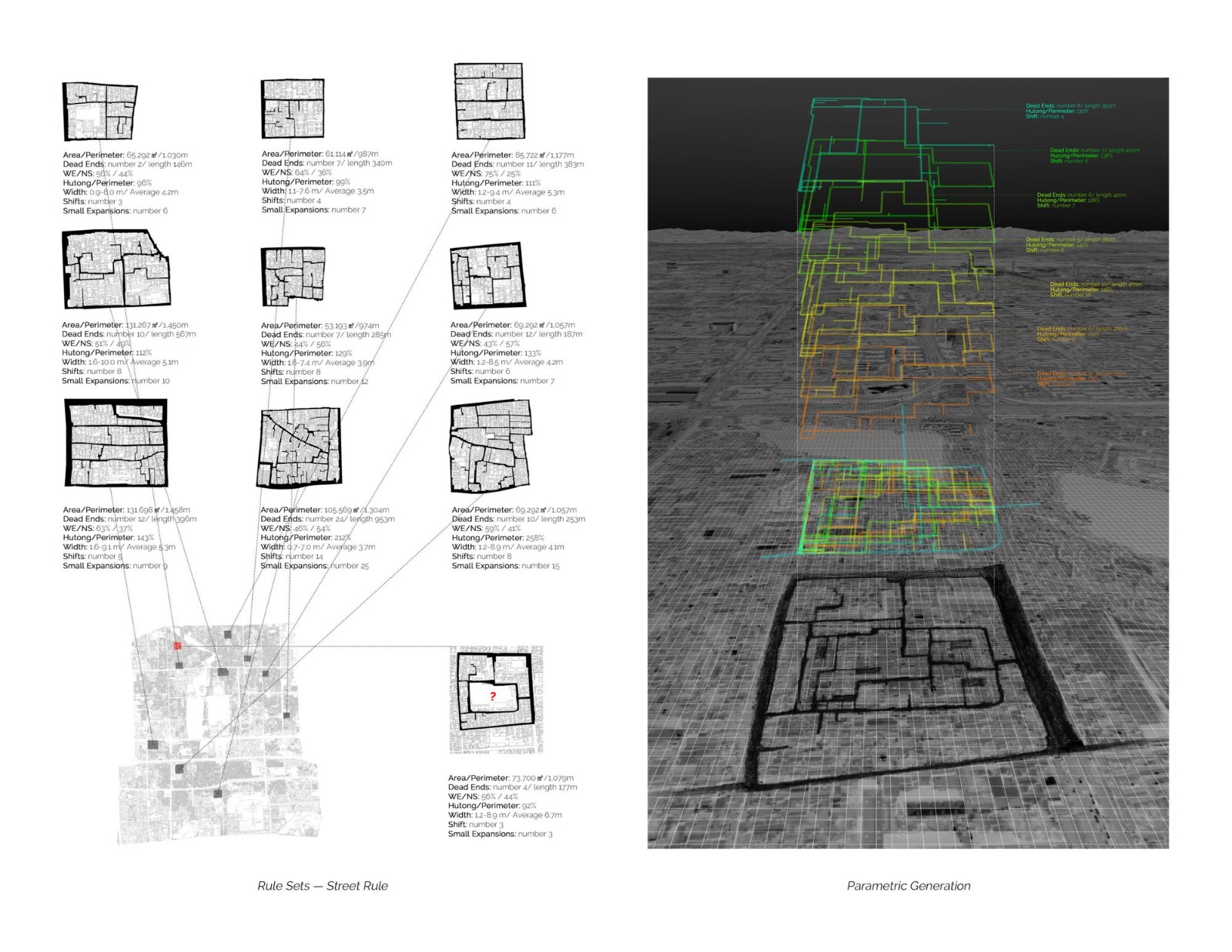
我们所选的地块,是之前的西城区四环综合市场。由于风貌过于脏乱差,并且菜市场逐渐被超市所取代,最终西城四环综合市场被夷为平地。上个世纪这个菜市场的建成是一个典型的破坏了古城风貌的案例,但是也为我们这次研究提供了难能可贵的拥有一整个地块可以探讨的机会。在重新分化路网之前,我们先分析了九个保存较为完好的古城地块,并记录下来这些地块内路网的参数,比如面积道路长度比、胡同东西走向数量、胡同街道宽度范围、胡同发生转折和夸张的次数等。通过比较,我们发现除街道密度之外,其他街道参数颇为相似。于是,我们可以将这些街道参数汇总,参数化随机生成街道路网,最终重叠次数最多的路网布置说明也最为合理,可以给人一种重新将破碎的路网织起来的空间感。同时,扩张的路网节点和交叉口也为新设计出的地块提供了合理的通透性、连接性和公共空间。
The site we selected was the former Xicheng Comprehensive Market. Because it eventually degenerated, and traditional markets were gradually replaced by supermarkets, the Xicheng Comprehensive Market was razed to the ground. The construction of this massive market in the last century is a typical case of destroying the original urban fabrics of the ancient city, but it also provides us with a rare opportunity to have a whole site of land to explore. Before re-drawing the road network, we first analyzed nine relatively well-preserved city blocks, and recorded the parameters of the road network of them, such as the ratio of area to road length, the number of east-west hutongs, the width and lengths of hutongs, number of shifts and expansions, etc. Through comparison, we found that except for street density, other street parameters are quite similar. Therefore, we can summarize these street parameters and randomly generate street road networks parametrically. And finally, the road network with the most overlaps is also the most reasonable, which can give people a sense of space that re-weaves the broken road network. At the same time, the expanded nodes and intersections also provide permeability, connectivity and public spaces for the newly designed site.
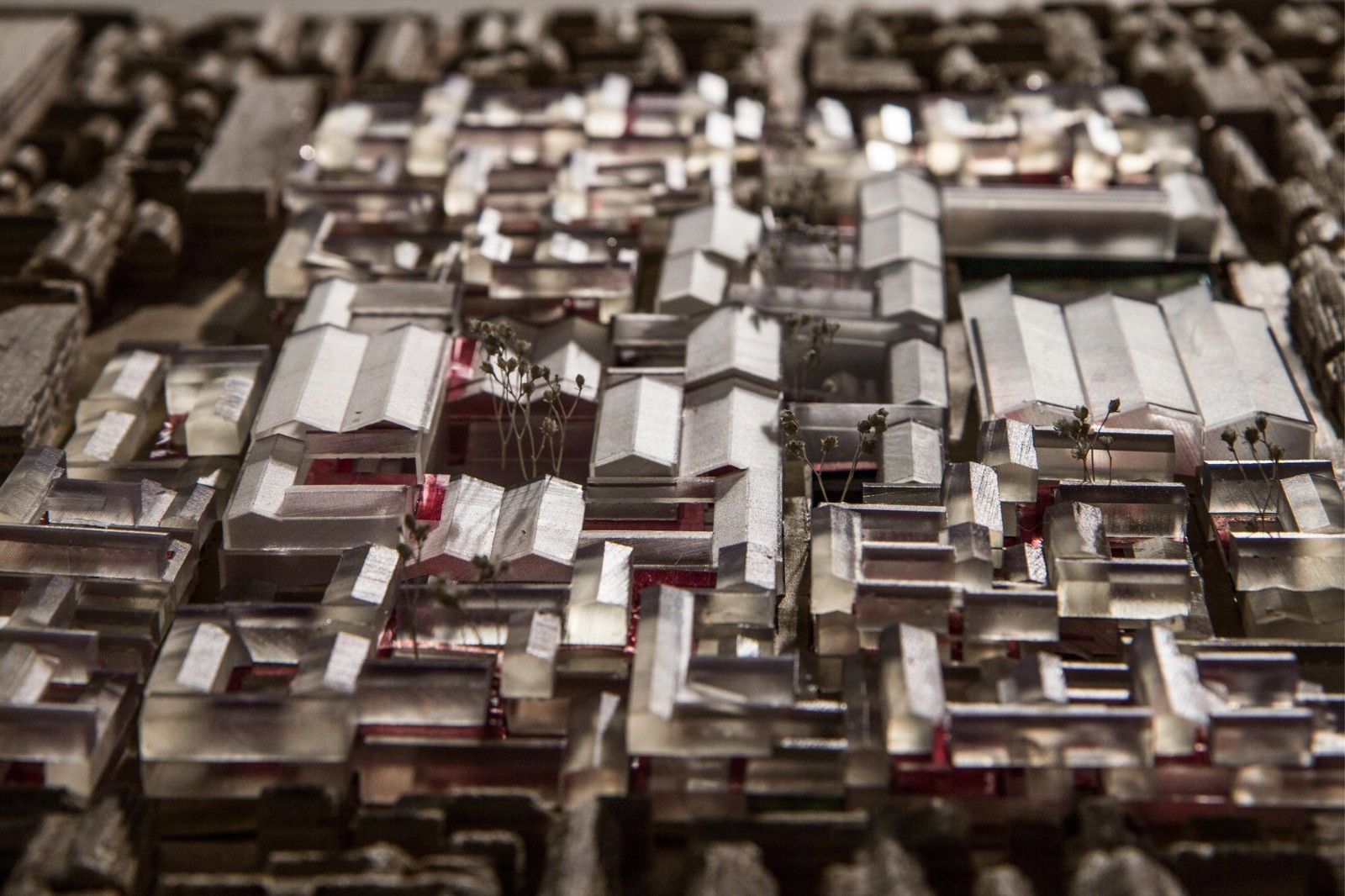
新设设计出的与古城空间逻辑吻合的道路系统,提供了修复古城肌理的绝佳机会。然而,合理的道路尺度只是一方面,更需要思考的是,如何让建筑尺度和空间逻辑满足当下人们对功能多样性较高的建筑设计需求。也就是说,原始的单一居住功能已经不再适合当代,宝贵的古城空间应该在不破坏风貌的基础上更多地邀请广大的市民参与到公共的活动和互动当中。
The newly designed road system is in line with the spatial logic of the ancient city, providing an excellent opportunity to restore the urban texture. However, reasonable road is just one aspect. What needs more considerations is how to make the architectural scale and spatial logic meet the current needs of people’s life with high diversity. In other words, the original residential function is no longer suitable nowadays, and the precious space of the ancient city should invite more citizens to participate in public activities and interactions.
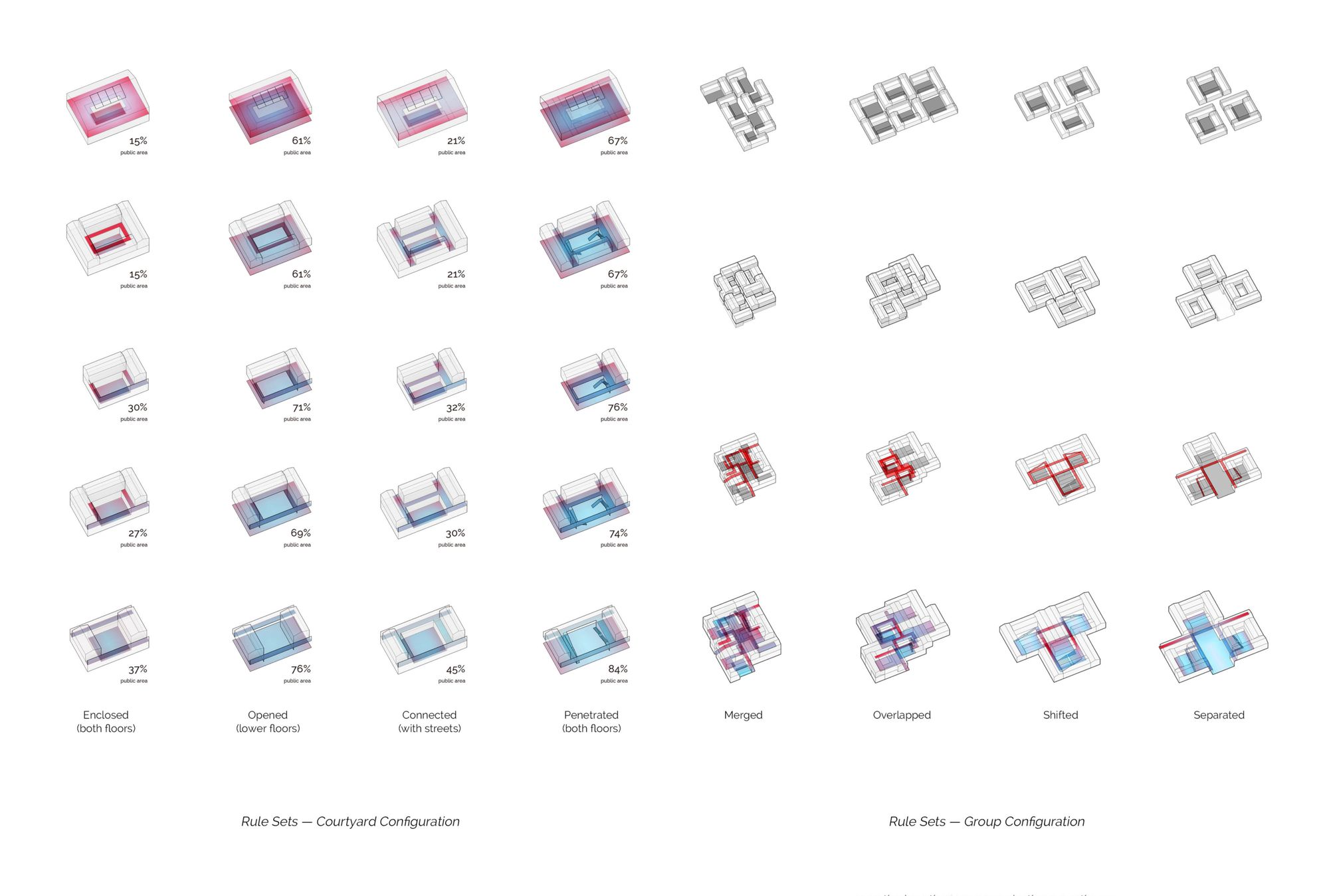
为了研究怎样的空间配置适合怎样的建筑功能,需要从最基础的建筑几何形态开始研究。由于在新时代,可以建多层的可能性,所以新的四合院,也因为建筑围合程度不同,道路开放程度不同从而形成了私密性从几乎完全私密到几乎完全公共的新四合院院落。然而这只是一个院落的多种可能性。如果将几个不同的院落进行并列,或者交错,或者重叠,或者融合,那么就会形成私密性迥然不同的建筑群落,从而服务于功能性完全不同的建筑设计。概括起来来可以说,如果院落重叠较多,那么它的私密性就强,亲密度就高,就更适合小尺度的建筑功能;反之亦然。
In order to study what kind of spatial configuration is suitable for different programs, it is necessary to start with the most basic architectural geometry. Due to the possibility of having several, and different degrees of building enclosures and road openings, courtyard style buildings with privacy ranging from almost completely private to almost completely public can be formed. However, this is just one courtyard with many possibilities. If several different courtyard style buildings are juxtaposed, staggered, overlapped or merged, then a building group with very different privacy can be formed, thus serving completely different programs. In a sum, it can be said that if the courtyard style buildings overlap more, then their privacy and intimacy are higher, and they are more suitable for programs with smaller scales; and vice versa.
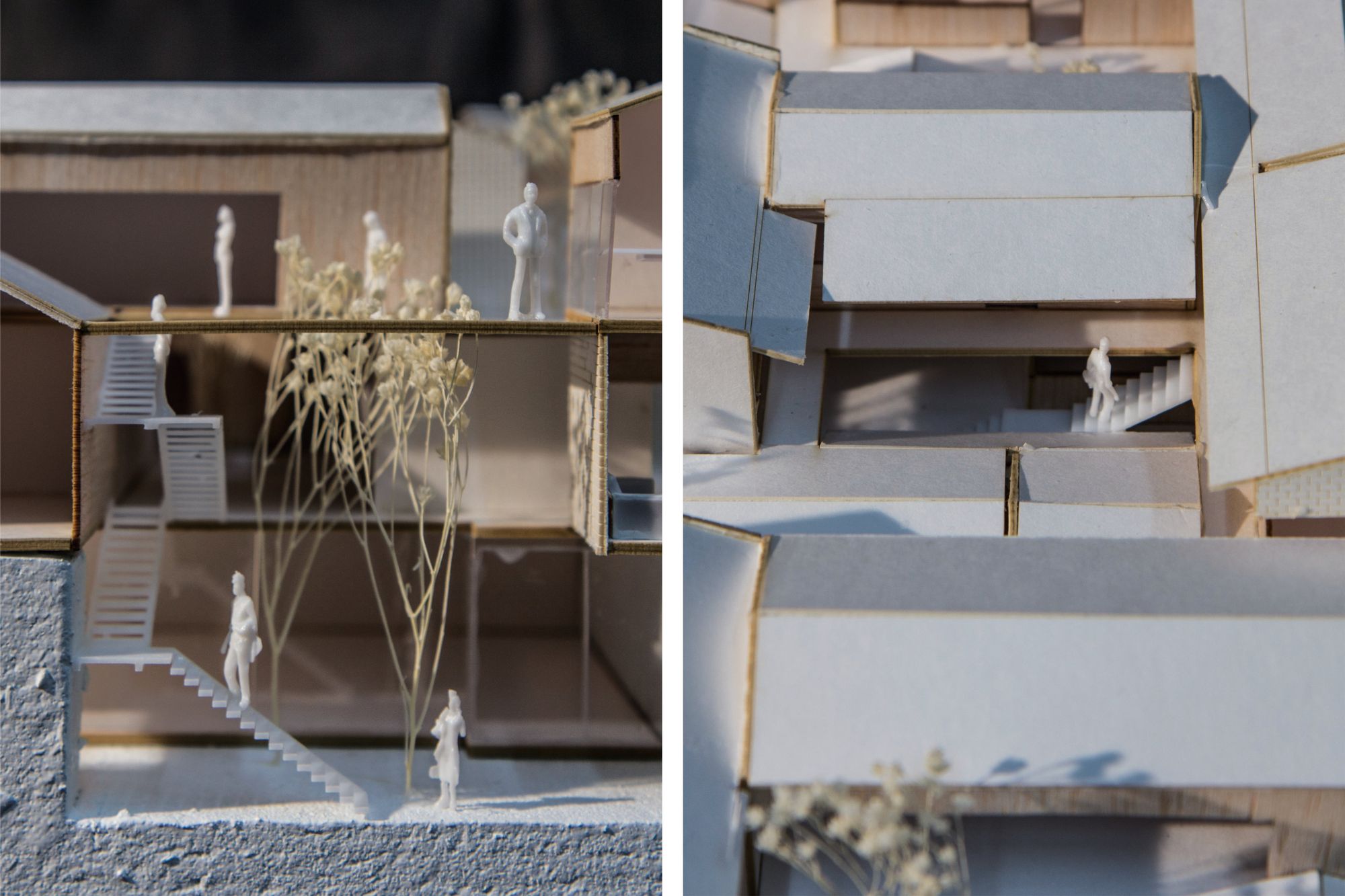
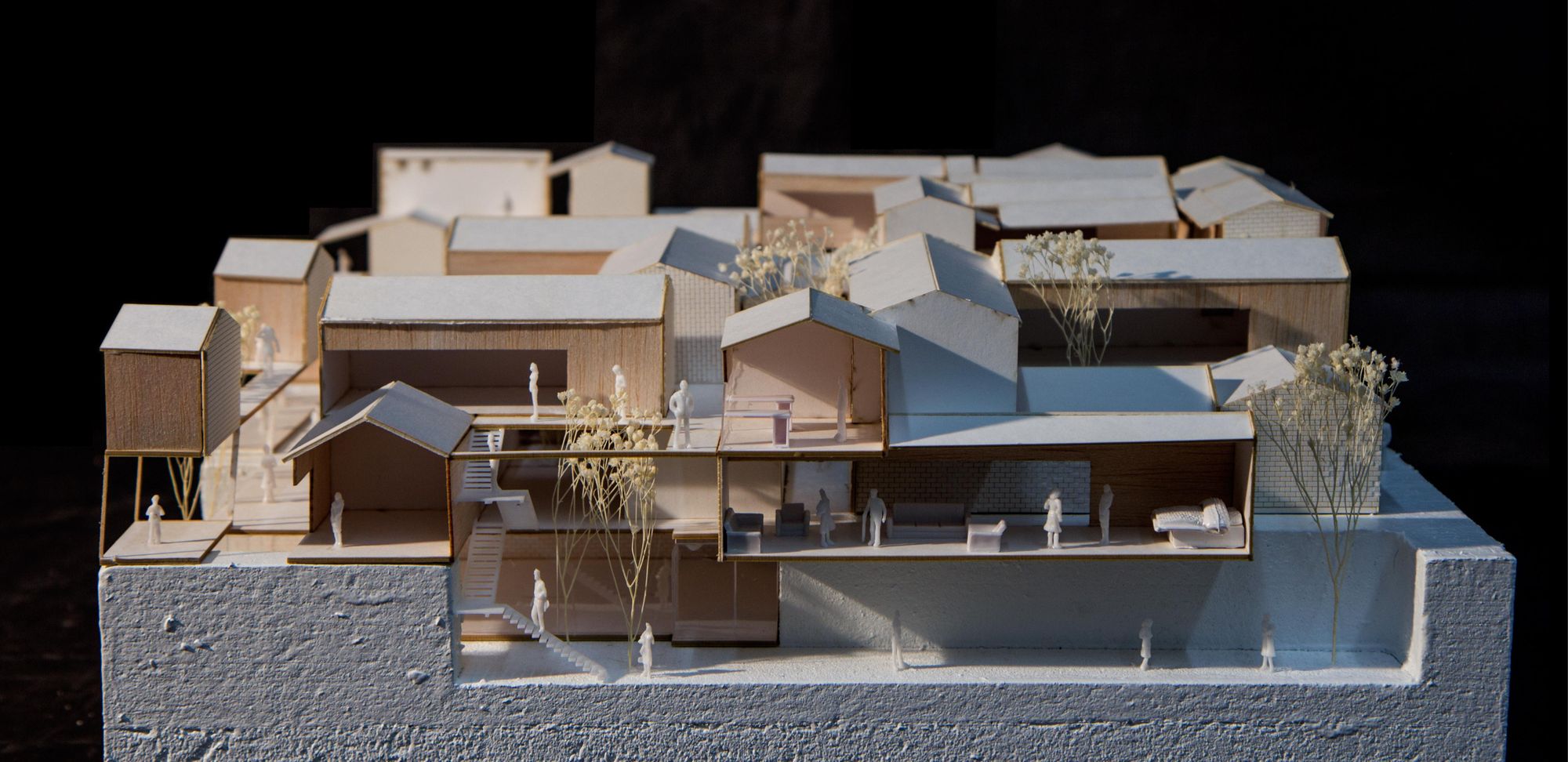
比如建筑私密性较强、亲密性较高的建筑组团,就会比较适合半工作半生活的创意园,或者零售、市场、商店等功能。而且这样较为亲密但是仍然在变化的私密性不仅发生在二维,而且发生在三维。平时人们居住和办公都在自己封闭的空间内,因为这样的垂直空间配置,邻里之间很容易变得熟络起来,从而形成了很强的邻里观。同时因为各种小而精的公共空间,各行各业的人也因此在这个社区有更多的交流,包括思想上的交流和生意上的交流。一旦搭建好这样的社区构架,不同的租户完全可以对自己的地块进行一定量的改造,从而形成对于租户最舒适的空间感,这也就延续了城市的可持续自我更新。新的胡同会像老的胡同那样,而且更积极主动地自我更新和生长。
For example, building groups with strong privacy and intimacy are more suitable for lofts with a style of half work half life, or programs such as retail, markets, and shops. And this still fluctuating privacy happens not only in two dimensions, but also in three dimensions. Usually people live and work in their own enclosed spaces, because of such vertical spatial configuration, it is easier for neighbors to become familiar with each other, thus forming a strong sense of neighborhood. At the same time, because of various small and refined public spaces, people from different industries would have more exchanges, including ideas, business, etc., in this community. Once such a community structure is established, different tenants can renovate to form the most comfortable spatial configurations for themselves, which also continues the sustainable self-renewal of the city. The new hutongs will be like the old ones, but more proactive in renewing and growing themselves.
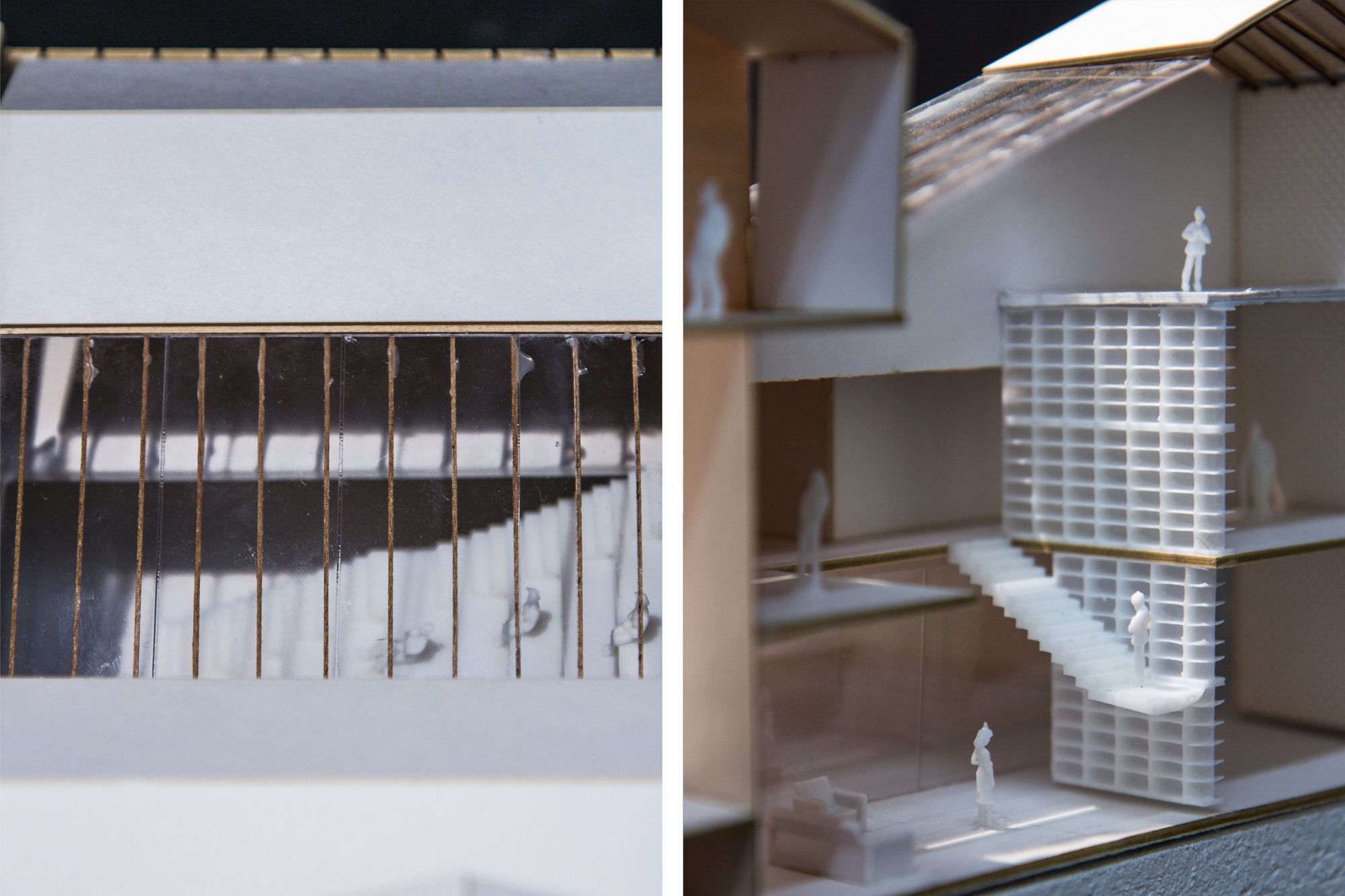
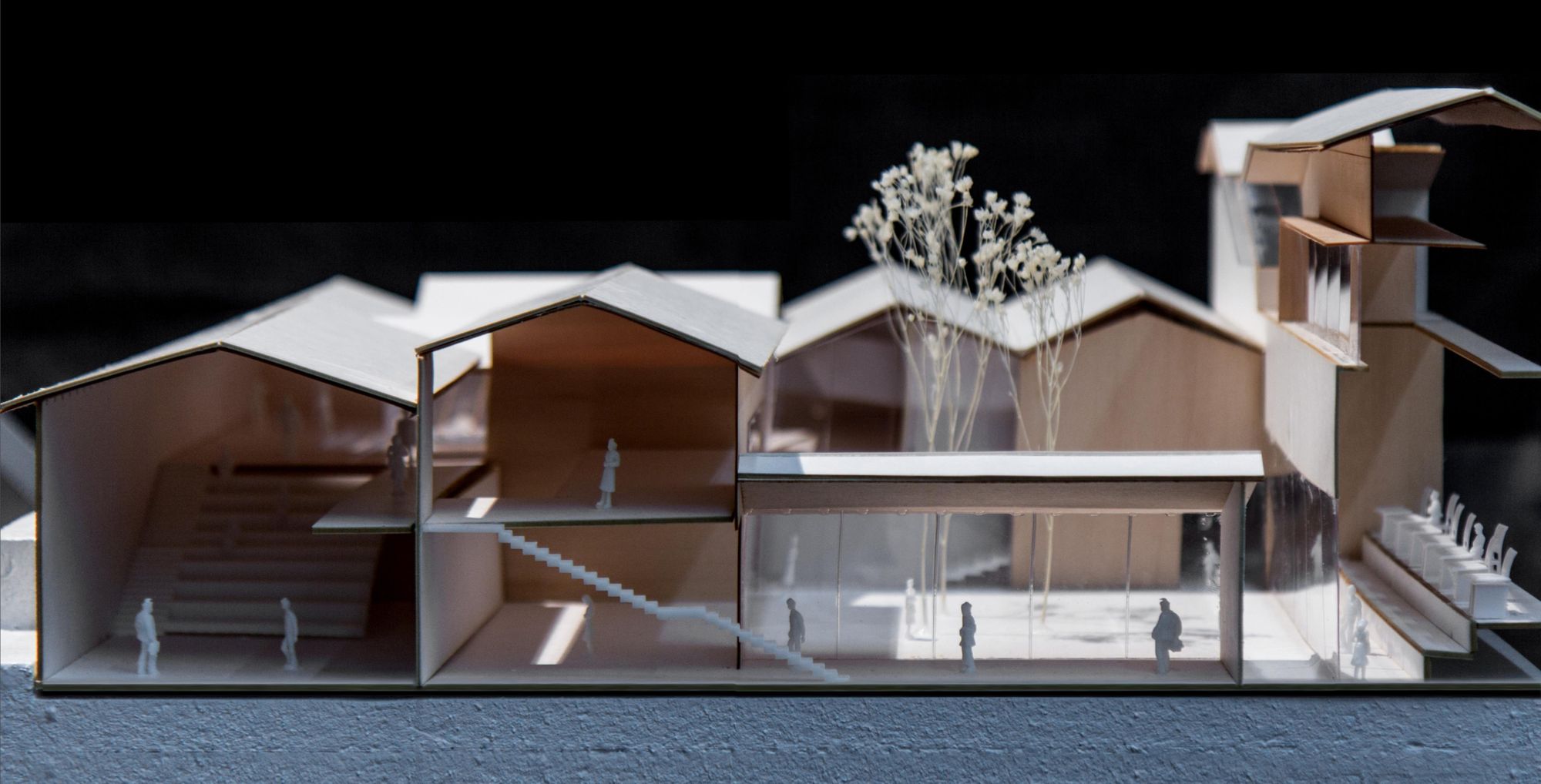
再比如中等尺度的建筑群落就十分适合像图书馆这样的公共建筑。而且这个图书馆,应当包含演讲厅、自习室、书店和咖啡厅等适合所有人参与进来的功能。与传统的图书馆不同的是,它不仅在地面层上与其他建筑连接,而且图书馆自己的公共庭院与其他建筑的公共庭院相连,使它成为整个地块公共性的重要一环,而不只是一栋单独的建筑。同时,新建筑保持了原来的尺度,除了室外庭院,当建筑需要室内通高空间的时候,也可以有室内庭院。比如藏书阁,就可以使用三层室内通高形成大面积的藏书和阅读空间,并且引入采光,让人们也依然能感觉到置身于传统院落之内。比如展览厅和演讲厅也可以使用室内庭院空间,在不同场合,对自然采光和空间划分进行调节。总而言之,通过对建筑体量的设计和试验,即使是像图书馆这样的公共建筑也完全可以被传统的建筑尺度化整为零。
Again, a medium-scale building group is very suitable for a public building like a library. Moreover, this library should include lecture halls, study rooms, bookstores, cafes, and etc., which are suitable for everyone to participate in. Different from the traditional library, it is not only connected with other buildings on the ground floor, but also its own public courtyard is connected with those of other buildings, making it an important part of the publicity of the whole site, instead of just an individual building. At the same time, the new building maintains the original scales — In addition to the outdoor courtyard, when the building needs double-height space, it can also have an indoor courtyard. For example, book racks can use the interior three-story space to form a large area of book collection and reading space, and introduce natural lighting so that people can still feel they are in a courtyard. Another example, the exhibition hall and lecture hall can also use the indoor courtyard space to adjust natural lighting and space division in different occasions. Conclusively speaking, through the design and experiments of building volumes, even a public building like a library can be completely decomposed by traditional architectural scales.
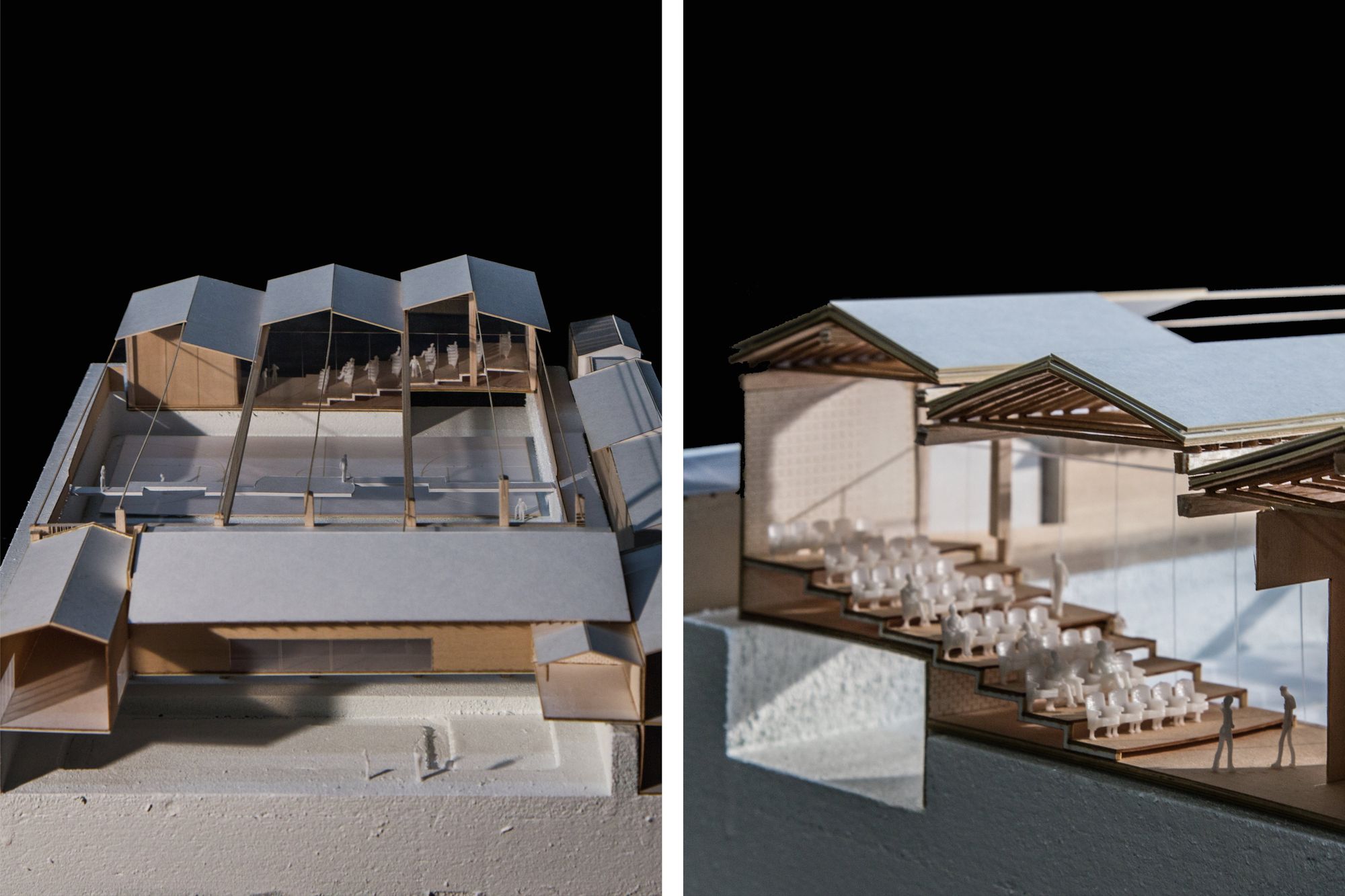
最后,大尺度的建筑群落比较适合剧院和体育中心这样的建筑功能。通过坡屋顶的建筑形式和钢结构大跨度的结构形式,这样的 功能依然可以被消解在此地块的社区设计之中。同时,因为类似于此地块寸土寸金的属性,建筑功能应适当叠加。也就是说,在不同时间段和场合,大尺度的建筑群落应当承担起不同的建筑功能。比如,当有正式的表演时,剧院的幕布可以完全关闭,形成安静的室内表演空间;而在日常,剧院的幕布可以打开,让人们看到室内彩排的场景;体育中心也可以将不同的体育场容纳在一起,通过网上预约制,使其发生不同的功能;最后,当需要举办大型活动时,就可以将剧院的立面完全打开,让剧院本身成为舞台,而使体育场成为观众席。
Finally, large-scale building complex is more suitable for programs such as theater and sports center. Through the sloping roof architectural form and the long-span steel structural form, such programs can still be decomposed in the scale of this community. At the same time, because of the preciousness of the land, programs should be superimposed appropriately. That is to say, in different time periods and occasions, large-scale architectural complexes should accommodate different programs. For example, when there is a formal performance, the curtain of the theater can be completely closed to form a quiet indoor performing space; and in daily life, the curtain of the theater can be opened to allow people to see indoor rehearsals; the sports center can also integrate different playgrounds and allow people play different sports through online reservation system; finally, when big events need to be held, the façade of the theater can be fully opened, making the theater itself a stage and the sport fields an auditorium.

当地面的街道系统和建筑内的动线已经确定,因为这些建筑群落都有对地下层进行开发,所以地下层也应当有相应的连接各群落公共空间的地下街道。所以,地下街道应当将三种尺度的公共院落进行串联,从而形成真正的三维空间街道网络。即使在体育场上空,也可以设计一个廊桥,延续原本的街道体系。这样不仅符合原始的私密度波动式变化的空间逻辑,而且在三维空间上对其进行增强,形成一种前所未有的超级社区体系。这样的体系不仅形成了很强的社区感,而且在各方各面满足了人们对公共空间的需求。增强的空间逻辑,让人们感觉久违的古城空间,并且鼓励着人们继续更新和演化这样的古城,使其永葆建筑风貌和现代活力。
When the street system on the ground and the circulations in the buildings have been determined, because underground floors have been developed in the communities, there should be underground streets connecting the public spaces of each community. Therefore, the underground streets should connect public courtyards of three different scales to form a real three-dimensional network. Even above the sport fields, a bridge can be designed to continue the original street system. These moves not only conform to the original spatial logic of fluctuating changes in privacy, but also enhances the logic in three-dimensional spaces to form an unprecedented super community. Such community not only forms a strong sense of neighborhood, but also fulfill people's needs for public spaces in all aspects. The enhanced spatial logic makes people feel the long-lost ancient city space, and encourages people to continue to renovate and evolve the Old City of Beijing, so that it can keep the architecture and urban vitality forever.
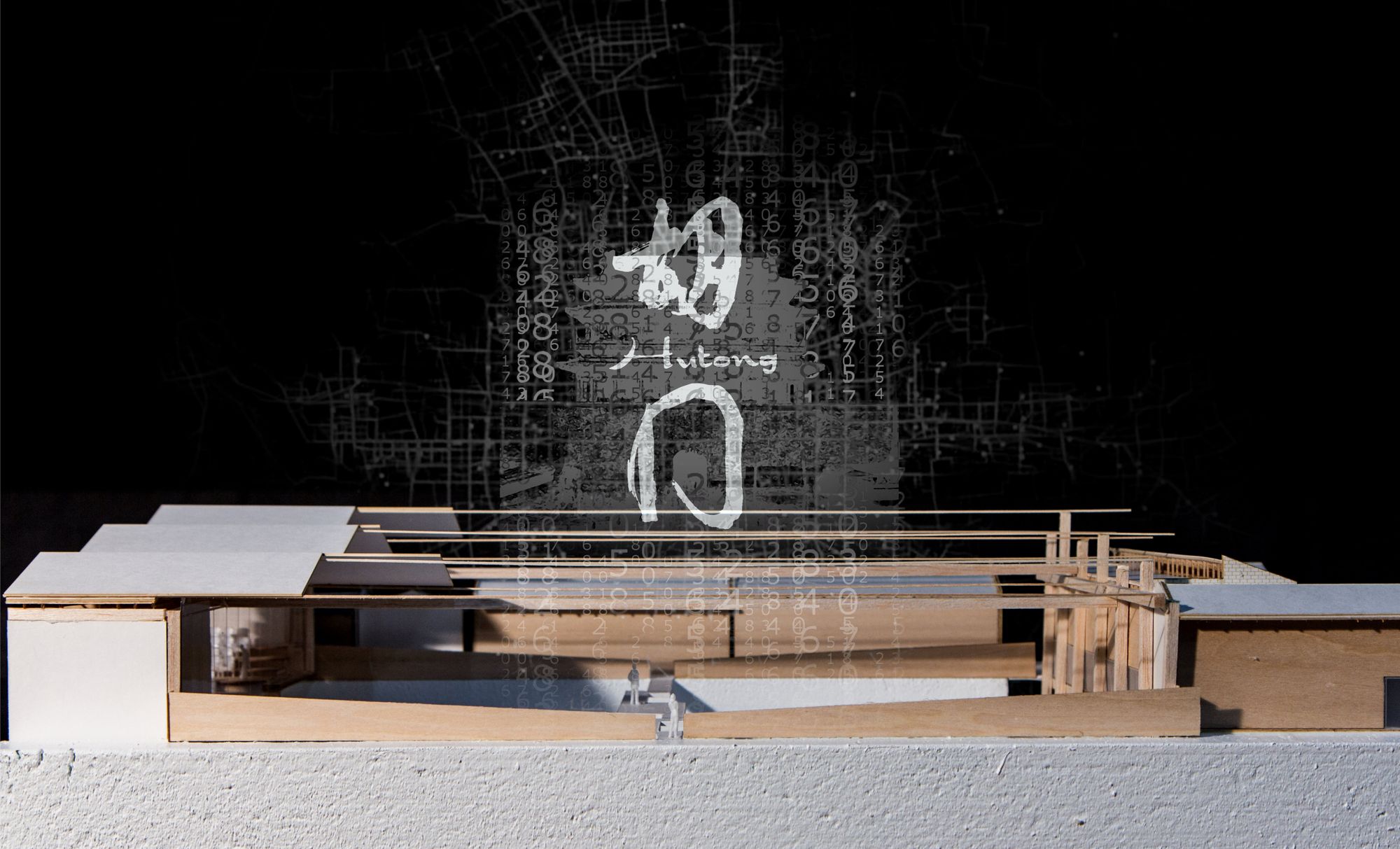
02
新文明——一次对未来居住社区的改革
New Civilization—A Future Community Reform
合作伙伴: 邱实 / Teammate: QIU Shi
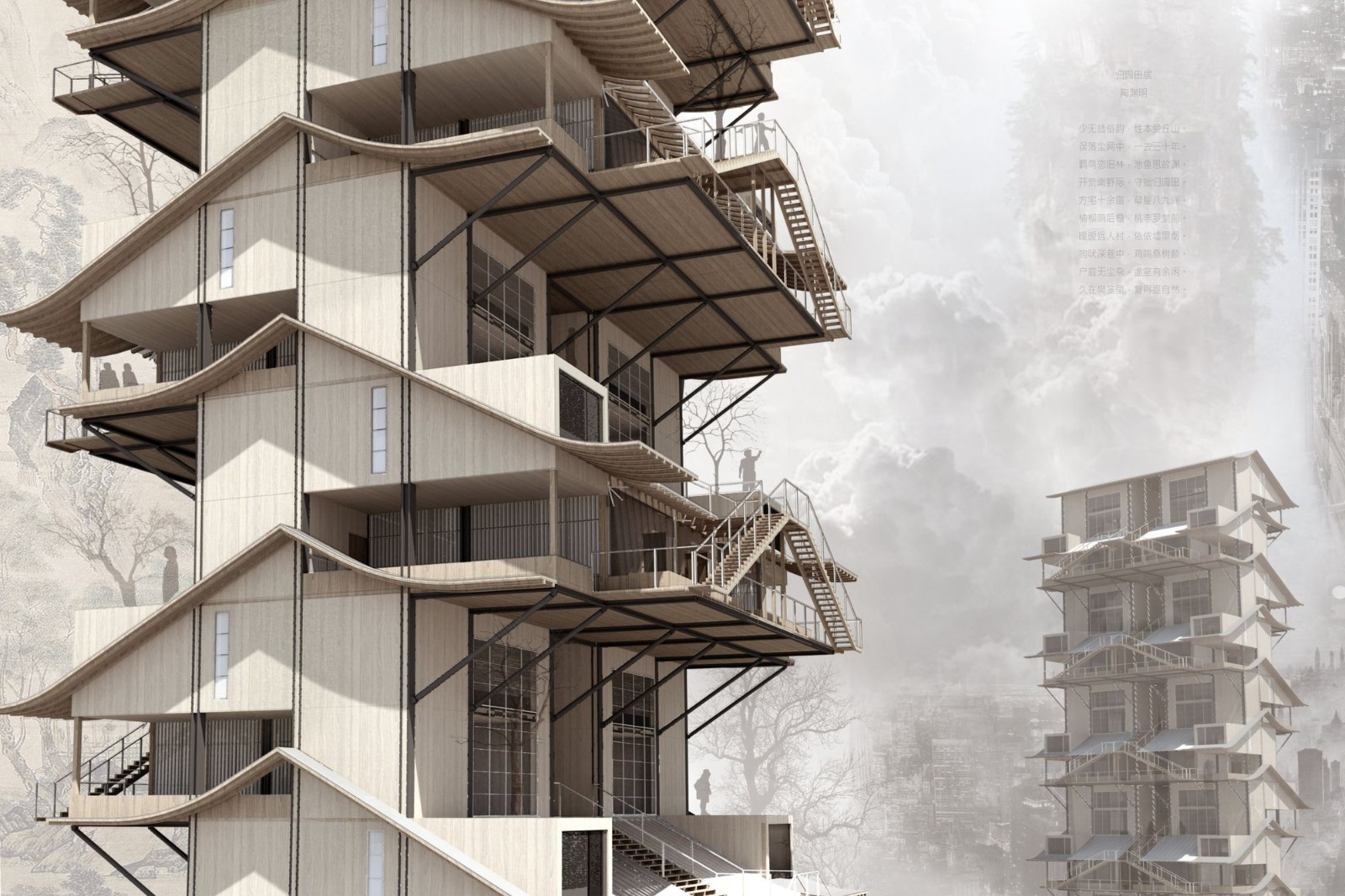
传统的亚洲居住社区已经演化了千年,它们有着最适合亚洲居民的空间属性与社会关系。想象一下,如果我们可以将传统民居的优点、空间法则和工业化批量生产与组装的效率进行结合,再融合上电子信息技术所能提供的优势,在未来会有怎样的居住超高层呢,以及它能形成怎样的居住社区呢?
Traditional Asian communities have evolved for thousands of years, and they have the most suitable spatial characteristics and social relationships for Asian residents. Imagine if we can combine the advantages of traditional dwellings and spatial logics, the efficiency of industrial production and assembly, and then integrate with information technology, what kind of residential high-rise can be designed in the future, and what kind of community can be formed?
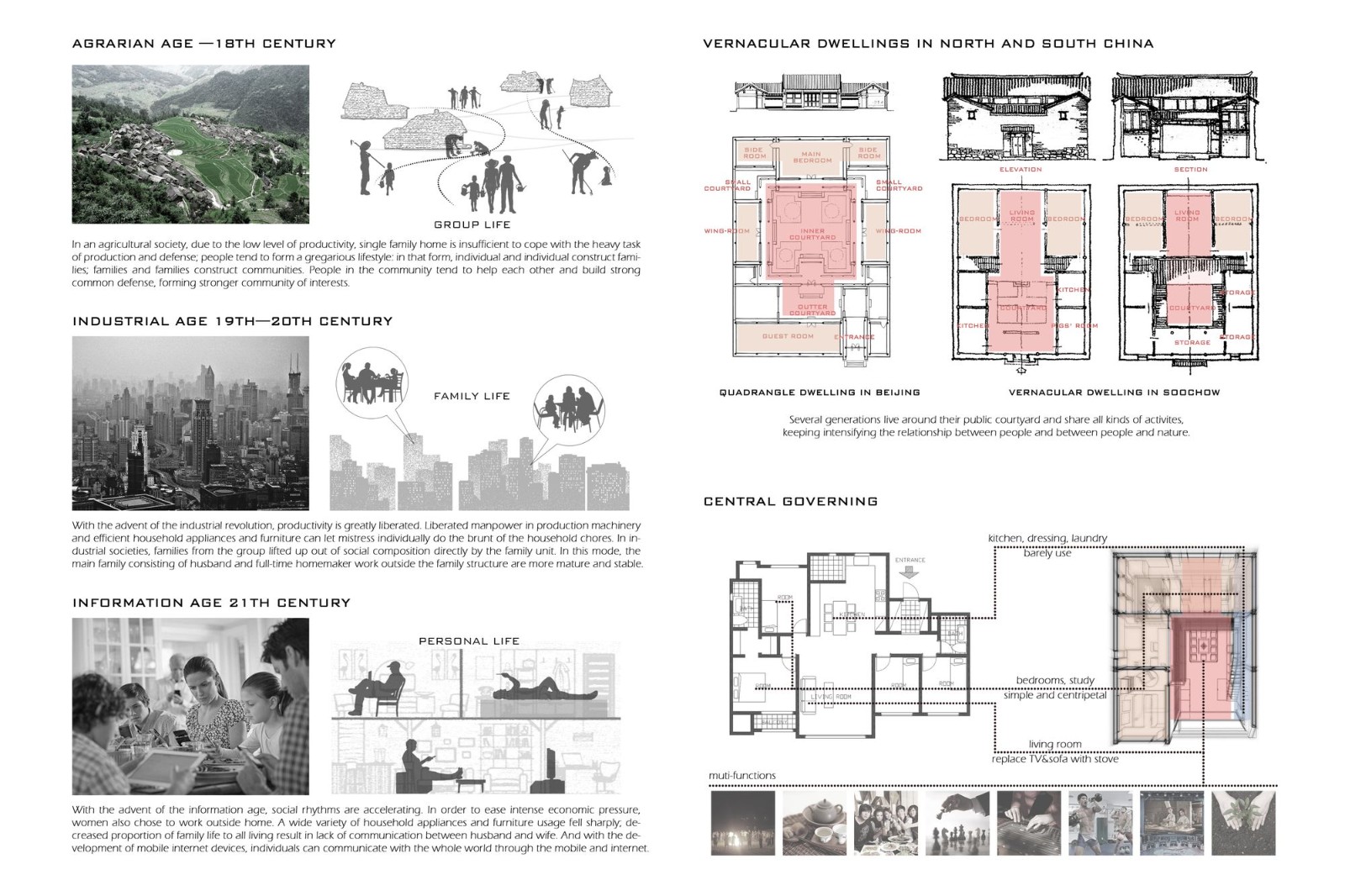
众所周知,亚洲人喜欢群居,这里的深层原因之一是因为早期的亚洲人食物生产方式主要是通过农业,然而农业的发展就需要依靠集体劳作,因此也就催生了服务于集体劳作的群居。然而在过去的两个世纪,随着第二次和第三次工业革命,西方文明极大地影响了亚洲人的居住模式——一个个小的家庭居住在隔离开来的公寓里,而家人们也居住在分隔的房间里,久而久之,人们宁愿面对手机和电脑屏幕,也不愿与人交谈。传统的亚洲居住社区也就停止了进化,成为了历史。是时候让我们重新思考亚洲民居的智慧,并且让它和科技融合,重新服于人新一代的居民。不管是在干燥的北方还是潮湿的南方,很多形态的亚洲民居都喜欢使用院落作为家庭成员共享公共活动的空间。整理一下,我们会发现,现代人有趣的可以与家人分享的活动丰富多样,所以在理论上,我们需要客厅依旧居中,并且可以容纳更多的功能。
As we all know, Asians like to live gregariously. One of the underlying reasons is that the early Asian food production methods were mainly through agriculture. However, the development of agriculture needs to rely on collaboration, thus lead to group living. However, in the past two centuries, with the second and third industrial revolutions, Western civilization has greatly influenced the living patterns of Asians — small families live in segregated apartments, and family members also live in separate rooms. Over time, people would rather face their digital screens than talk to people. As a result, traditional Asian residential communities stopped evolving and became history. It's time for us to rethink the wisdom of Asian dwellings, and integrate it with technology to serve the new generations. Whether in the dry north or the humid south, courtyards exist in many traditional dwellings as spaces for family members to share public activities. After sorting out, we find that modern people have a variety of interesting activities that can be shared with their families. So in theory, we need the living room to remain in the center and accommodate more programs.
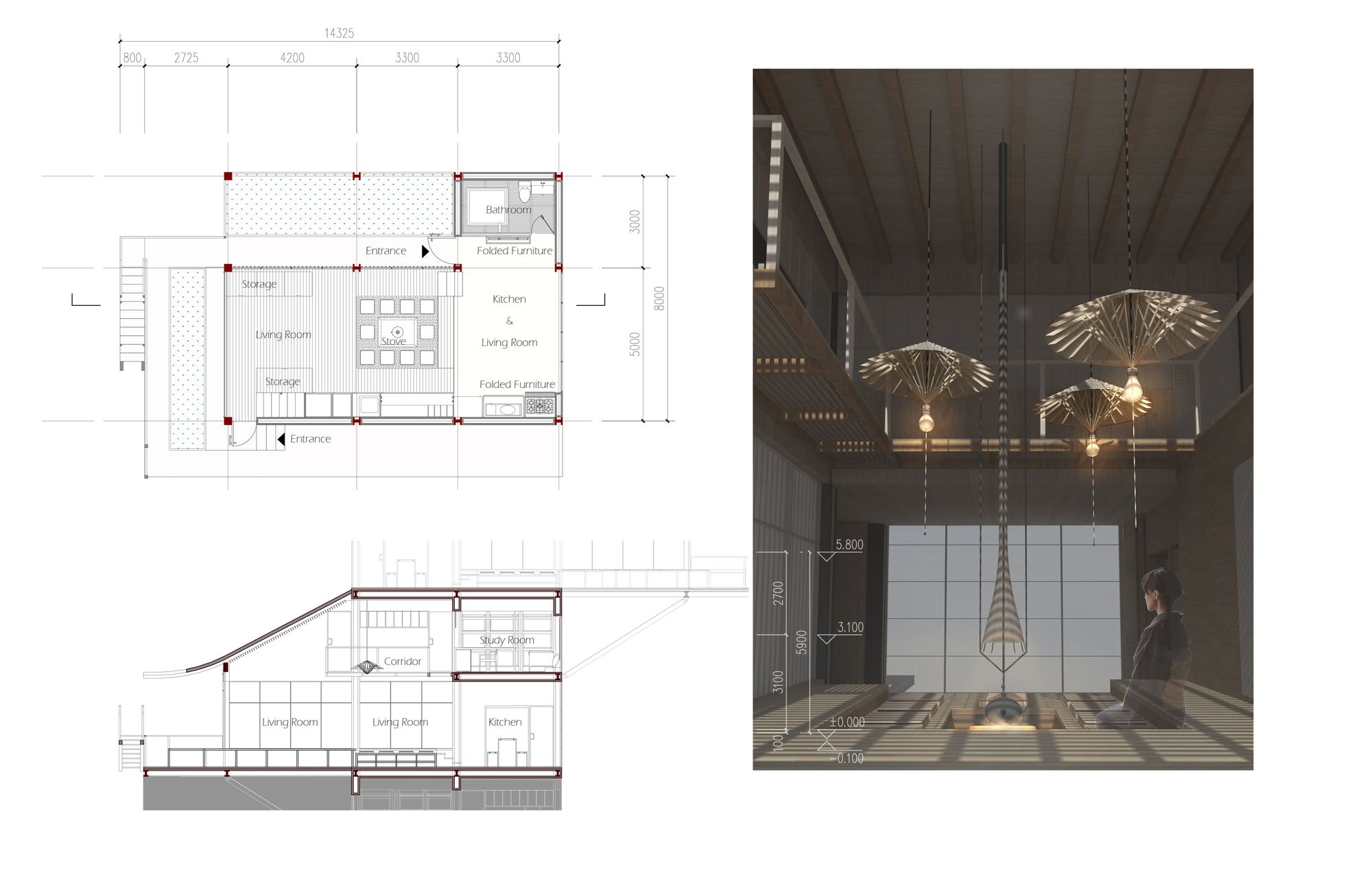
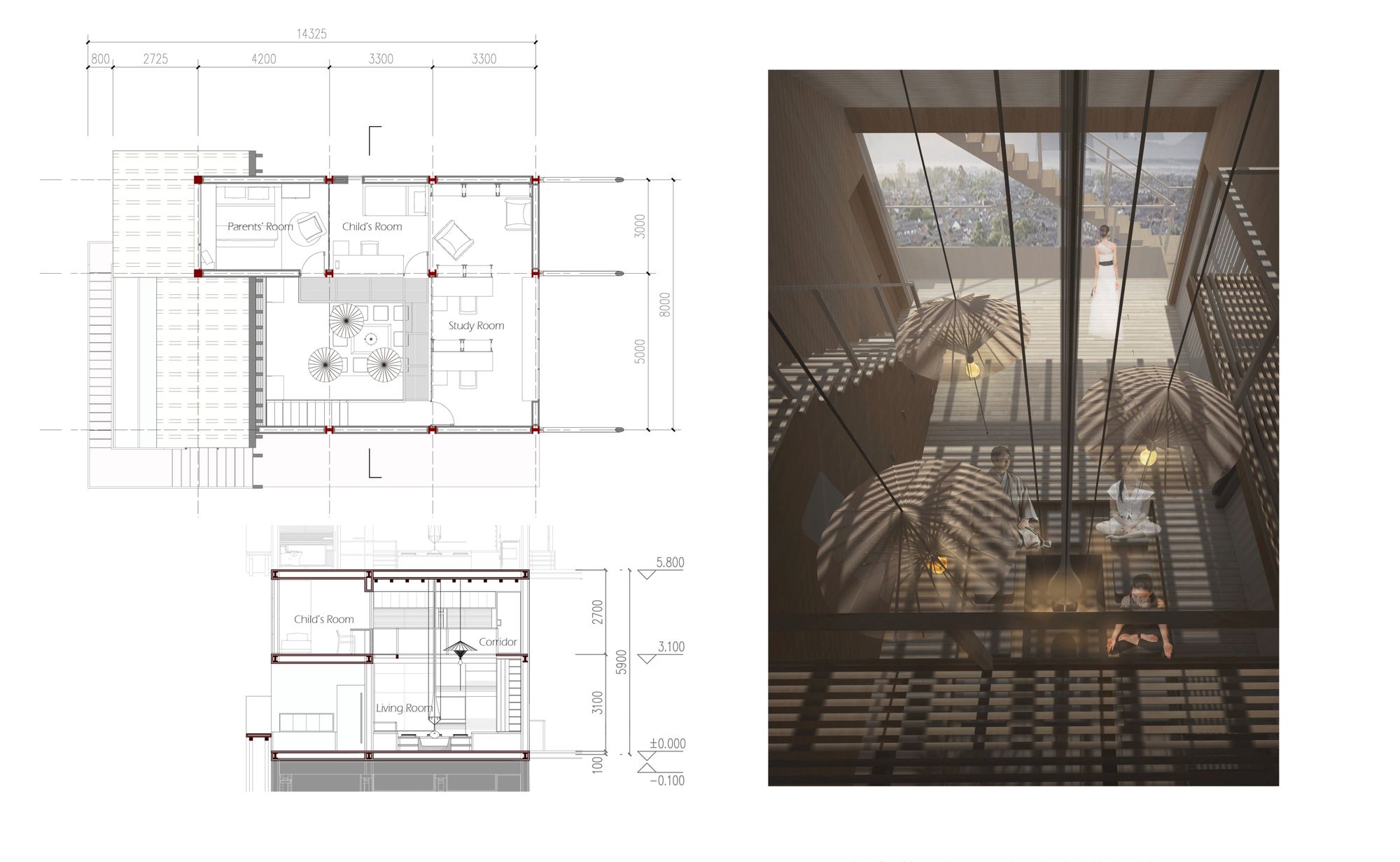
虽然说我们大概很难将室外庭院带入每家每户,我们依旧可以将客厅当成庭院,并且把它设计成向心形的,使其与建筑内的所有其他房间有直接的视线关系。而且很多家庭的客厅都是线性设计的,也就是沙发与电视面对面,这样其实并不能促进交流。所以我们应该把客厅的家具也设计成向心型的,比如可以在客厅中心设计一个火炉,围绕一圈可升降的平台,这样大家就可以围炉而坐,或将平台升起,围炉而食。为了强调这种直接的交流,屋内所有其他房间,需要有可开关的窗户直通客厅。这样即使人们在自己的房间,如果需要与客厅的人交流,就打开窗户;如果只是想看到客厅的人就关闭窗户;如果需要隔绝视线,就拉上窗帘或百叶即可。这样的基本设置,让人们有一种重新回到庭院民居的感受,也大大增强了家庭成员的交流。
Although it may be difficult for us to bring the outdoor courtyard into every household, we can still treat the living room as a courtyard and design it to be central oriented, so that it has direct lines of sight with all other rooms in the house. As a fact, the living rooms of many families are designed linearly, that is, the sofa and the TV face each other, which does not promote communication. Therefore, we should also design the furniture in the living room to be central oriented. For example, we can design a stove in the center of the living room and surround it with a platform that can be raised or lowered, so that everyone can sit around the stove talking or eating. To emphasize this direct communication, all other rooms in the house need to have operable windows that can be open directly to the living room. In this way, even if people are in their own rooms, if they need to communicate with the people in the living room, they can just open the windows; if they want to see the people in the living room or just be alone, they can close the windows, with or without louvers. Such a basic setting gives people a feeling of returning to the courtyard dwellings, and also greatly enhances the communication among family members.
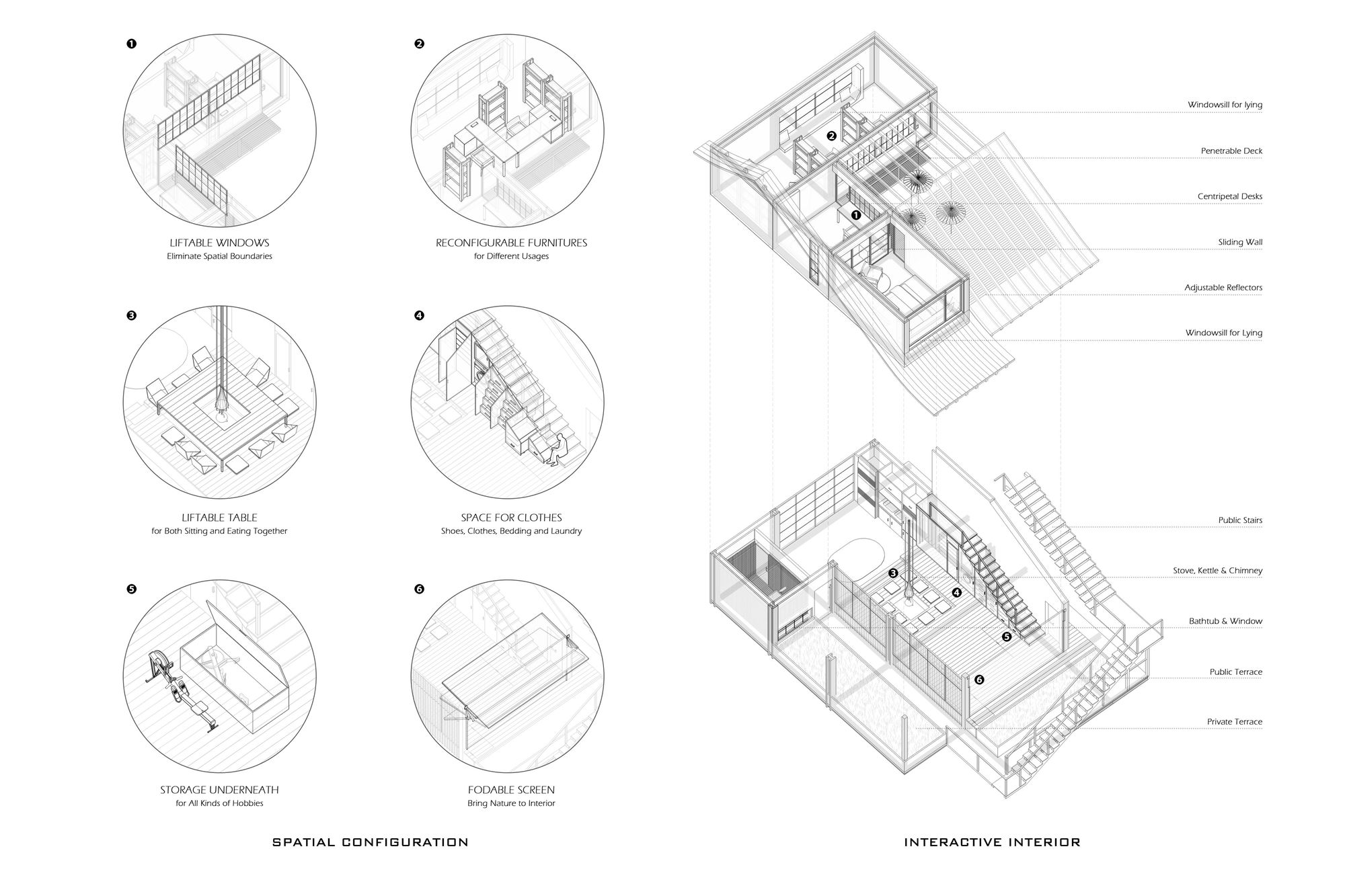
前面提到,客厅的多功能性在此设计中尤为重要,因为它需要承载所有可以被分享的活动,所以我们要利用所有可以利用的空间,充分挖掘其空间潜力。比如,我们可以用楼梯下的空间来容纳洗衣机、烘干机、衣柜和衣橱;我们可以用地板下面的空间作为保温隔热的同时,提供健身器材或乐器等各种物品的存放;我们可以将围绕火炉的升降平台提供多个高度,从而使其适用于不同场合;最后,我们可以将最大的多功能屏收起或者放下,这取决于是否想与外界进行交流。
As mentioned earlier, the versatility of the living room is particularly important in this design, because it needs to carry all the activities that can be shared, so we should use all the available space to fully explore its spatial potential. For example, we can use the space underneath the stairs to accommodate washing machines, dryers, wardrobes and closets; we can use the space underneath the floor as insulation while providing storage for various items such as fitness equipment or musical instruments; we can set the lifting platform around the stove with multiple pre-set heights, making it suitable for different occasions; finally, we can lift the largest multifunctional screen up or put it down, depending on whether we want to communicate with the outside.

当你仔细观察这个剖面,你会发现很多人在同时做着不一样的事情,并且其乐融融,他们可以看到彼此,但并不会被彼此打扰。比如在书房的人可以安静看书的同时,可以看到客厅与室外的场景;厨房的人可以烹饪;客厅的人可以聊天,撸狗,养花;邻居可以从楼上走下来,而不是走电梯,只是为了跟楼下的邻居打个招呼。空间上的私密性从门外的完全开放渐变到书房里的较为私密,这样的渐变既使人感到舒适,而不是每个人关起门来做自己的事情。
When you observe this section carefully, you will find that many people are doing different things at the same time, and they are enjoying themselves. They can see but they wouldn’t be disturbed by each other. For example, people in the study can see the living room and outdoor scenes while working quietly; people in the kitchen can cook; people in the living room can chat, pet the dog, and water flowers; neighbors can walk down the stairs instead of taking the elevator, just to say hello. The privacy of the space gradually changes from completely open outdoor to relatively private in the study. Such a gradual change makes people feel comfortable, instead of everyone closing the door to do their own things.
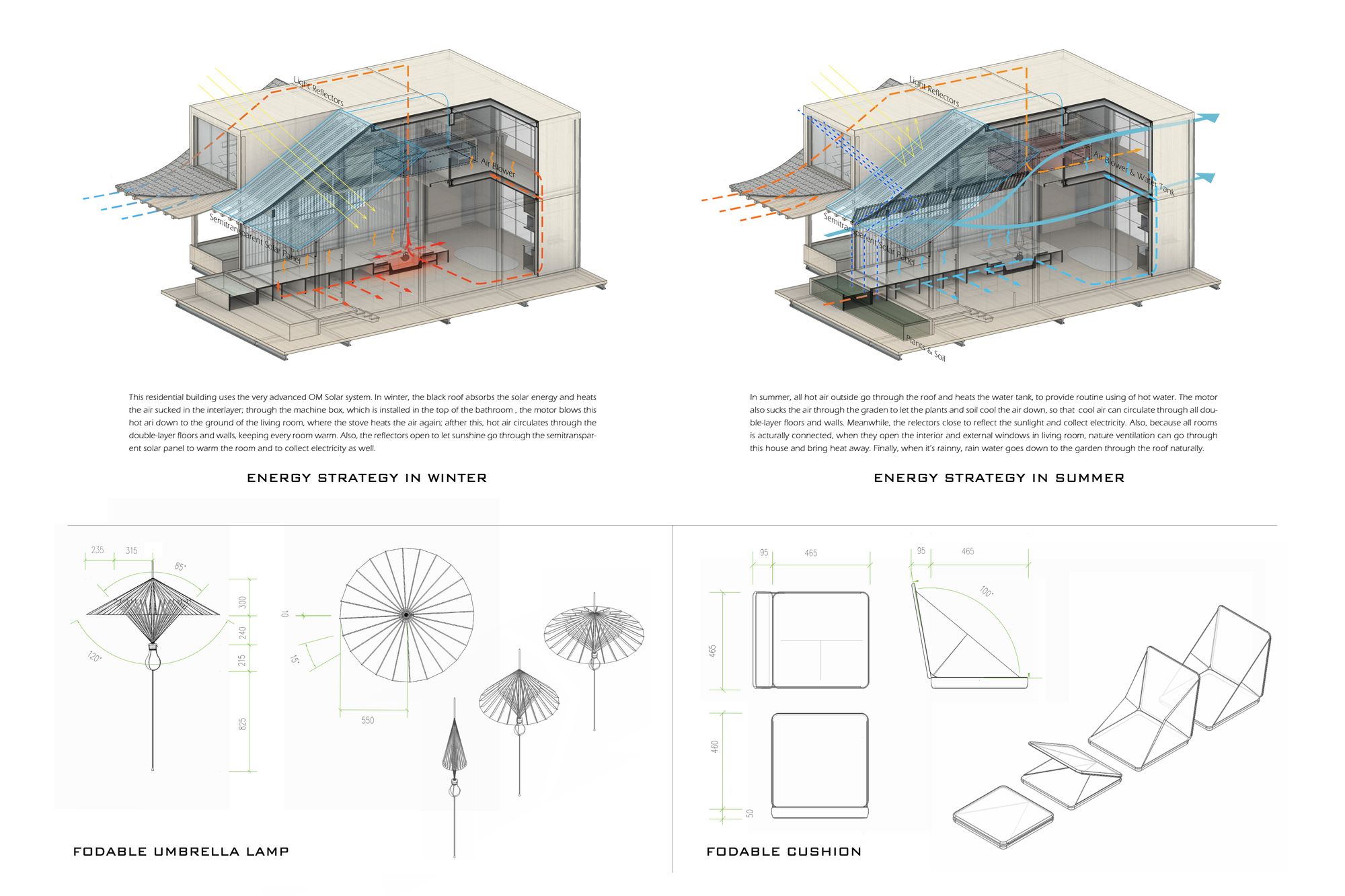
建筑在节能上的考量如下。在冬天,当炉火工作的时候,它就会将一定量的暖气输送到房间的空调系统,从而一举两得,而不是只用加热器;屋顶的百叶会打开,让房间在白天充分吸收阳光的热量与自然采光。在夏天,雨水会被坡屋顶吸收到门口的花坛,这样不仅颇有“雨帘”的传统诗意,并且让新风系统从花坛经过,就可以持续带入比室内温度低的冷空气来达到节能;窗户也可以在适当情况下打开,从而形成穿堂风;百叶在太过炎热的夏天可以关上,从而形成遮阳;同时玻璃屋顶本身就内置光伏板,可以采集一定量的电能。
The considerations for building energy are as follows. In winter, when the stove is working, it will send a certain amount of heating to the air-conditioning system, so as to save some energy instead of just using the heater; the louvers underneath the roof will open to allow the room to fully absorb the heat of the sun during the day with natural lighting. In summer, the rainwater will be absorbed by the planter at the front yard with sloping roof, which not only has the traditional poetic flavor of "rain curtain", but also allows the fresh air system to pass through the planter to continuously bring in cool air that is lower than the indoor temperature to achieve energy saving; The windows can also be opened under appropriate circumstances to form natural ventilation; the louvers can be closed in the hot summer as sunshades; and the glass roof itself has built-in photovoltaic panels that can collect a certain amount of electricity.
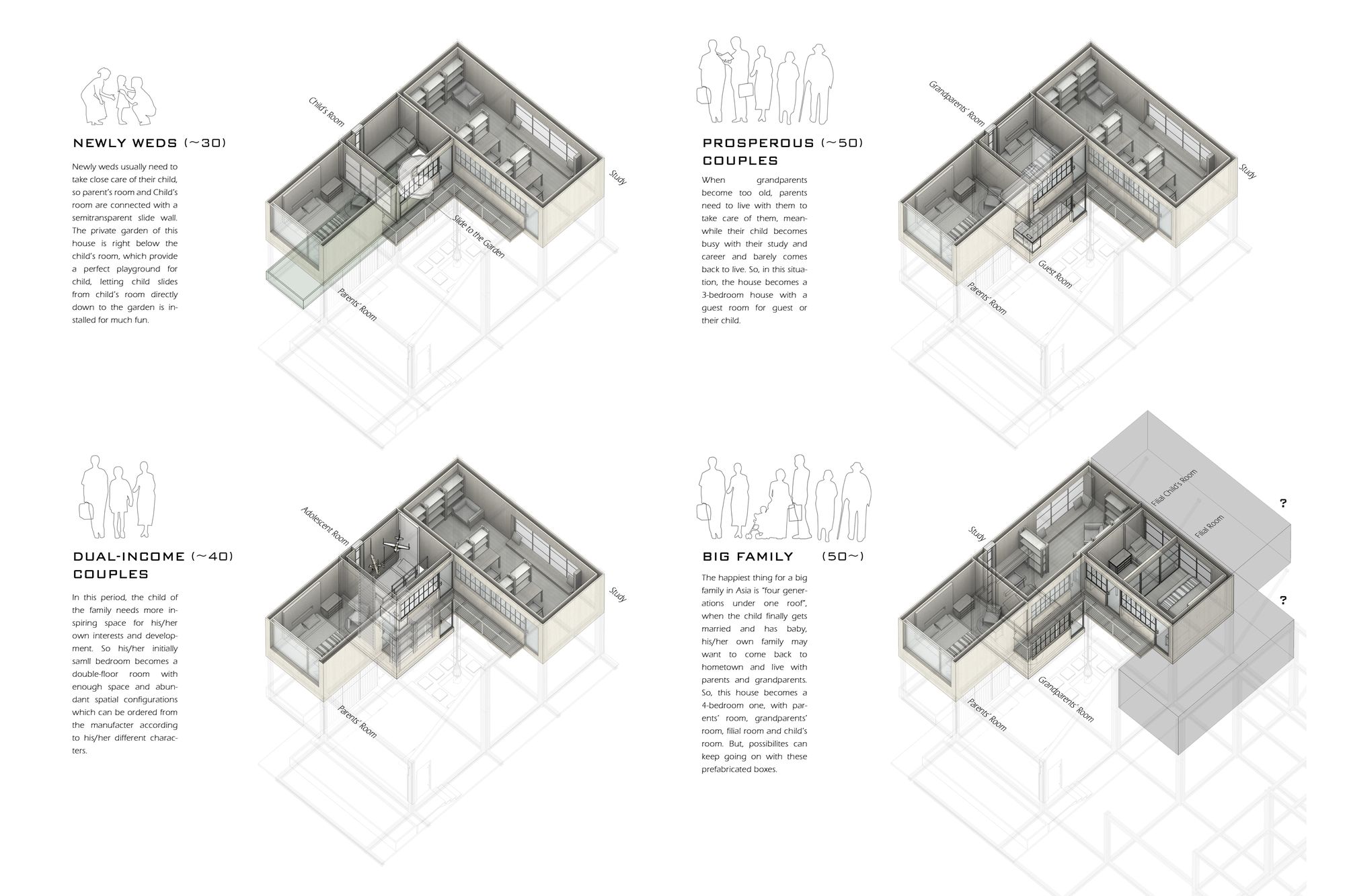
当代亚洲家庭有孩子出生以后,父母往往比较愿意带小孩子一段时间。因为这样的房子设计出来,很多隔断都可以拆解和重新组装,所以完全可以满足三世甚至四世同堂。当有四世同堂的需要时,只需要将二楼的次卧与书房对调,再等分出两个次卧即可,用于第三代和他们的孩子居住。
After the birth of a child in Asian families, parents are often more willing to take care of the child for a period of time. Because this house is designed to have many partitions be reassembled, so it can completely satisfy three or even four generations living together. When there is a need for accommodating four generations, the only necessary move is to swap the second bedroom with the study on the second floor, and divide it into two bedrooms for the third generation and their children to live in.
当代电子与信息技术不仅要在建筑设计中为人们带来前所未有的便利,而且应极大地促进交流。比如,一个电子厨房,应该可以收集并了解到家人们每天想要吃什么,冰箱自己应该知道需要采购什么,从而第一时间送货上门;电子衣橱应该了解已有的衣物,从而可以让家人在多功能大屏幕上通过虚拟现实完成试衣、换衣或者网购,而不需要真的一件件来试,并自动提醒需要清理的衣服;住在同一栋楼或社区的人们应该有属于自己的兴趣组,并步行可达,就像以前串门一样,你来我往;多功能大屏幕打开时,欢迎大自然与邻居,关上时可以是通透的玻璃,可以是不透明的墙壁,或者是超大屏家庭影院,供全家享受家庭时光。
In this design, Information technology should not only bring convenience to people, but also greatly promote communication. For example, a smart kitchen should be able to understand what the family members want to eat every day, and the refrigerator itself should know what to store and purchase, so that food can be delivered to door on time; fitting, changing and online shopping can be done through virtual reality on the multi-functional large screen, without the need to physically try on, and computer should automatically set reminder of washing clothes; people living in the same building or community should have their own Interest groups, and visit neighbors on foot, just like the old days; when the multi-functional large screen is lifted up, it welcomes nature and neighbors; and when it is closed, it can be like a transparent window, an opaque wall, or a large home cinema for the whole family to enjoy family time.
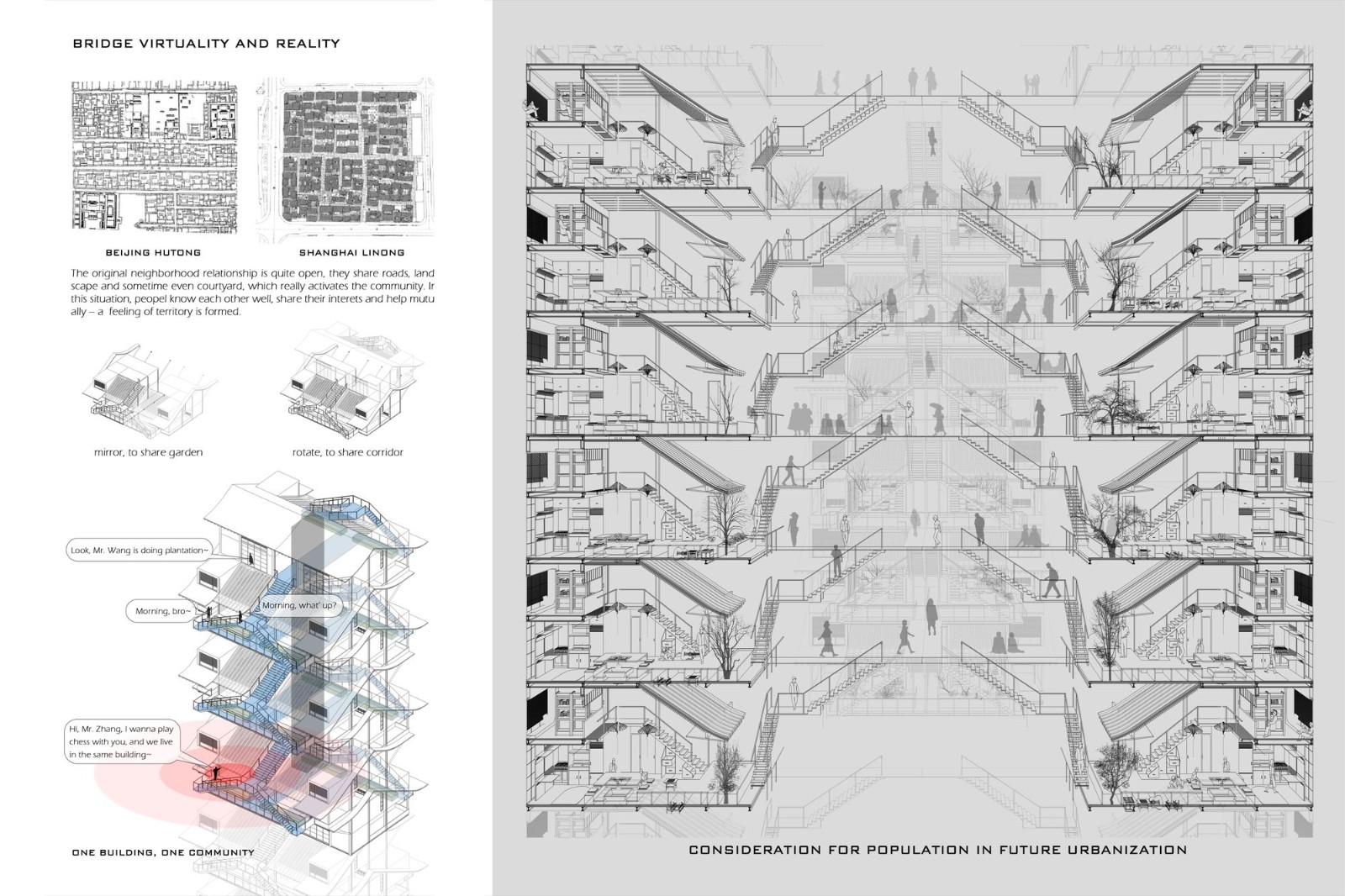
最后,值得一提的是,传统的民居群落,往往离不开像毛细血管网一样的街道空间。离开街道空间,而只有电梯和楼梯,那么就极大失去了邻里的味道。所以符合传统民居空间法则的独栋建筑以后,还需要设计一条在楼内穿行的步行街,从而真正形成邻里空间。当我们对这些独栋建筑进行镜像、扭转和叠加之后,就会发现,一条步行街正好串联起了每家每户的前院。因为多功能大屏幕完全可以调节私密性,所以客厅是否对邻居开放,完全取决于不同时间和场合。而且卧室也不会被任何人以任何角度看到。可以说既保障了隐私,久而久之又形成亲密的邻里关系。想象一下,如果我们将这样的居住高层进行串联,那难道不就等同于将好几条居住街进行连接吗?如此一来,高科技而又遵顼传统空间法则与亚洲人生活习性的居住社区也就应运而生。
Finally, it is worth mentioning that traditional communities are often inseparable from the street network like a capillary system. Replacing streets with elevators and stairs loses a lot of sense of neighborhood. Therefore, after creating a single-family house that conforms to the spatial logics of traditional dwellings, it is necessary to design a pedestrian street passing through the whole building, so as to truly form a neighborhood. When we mirror, reverse and overlap these single-family houses, we find that the front yards of all households can be connected with one pedestrian path. Because the multi-functional large screen can completely adjust the transparency, whether the living room is open to neighbors depends entirely on occasions. Also, any bedroom wouldn’t be seen by anyone from any angle. It can be said that this system not only ensures privacy, but also forms a close neighborhood relationship over time. Imagine, if we connect such residential high-rises, wouldn’t that be equivalent to connecting several residential streets? In this way, a kind of high-tech residential community that complies with traditional spatial logics and Asian living habits has finally emerged.
03
千佛崖历史文化遗址保护性设计
Thousand Buddha Cliff Historic Cultural Relic Protection Design
合作伙伴: 李煜群 曹桓铭 / Teammate: LI Yuqun, CAO Huanming
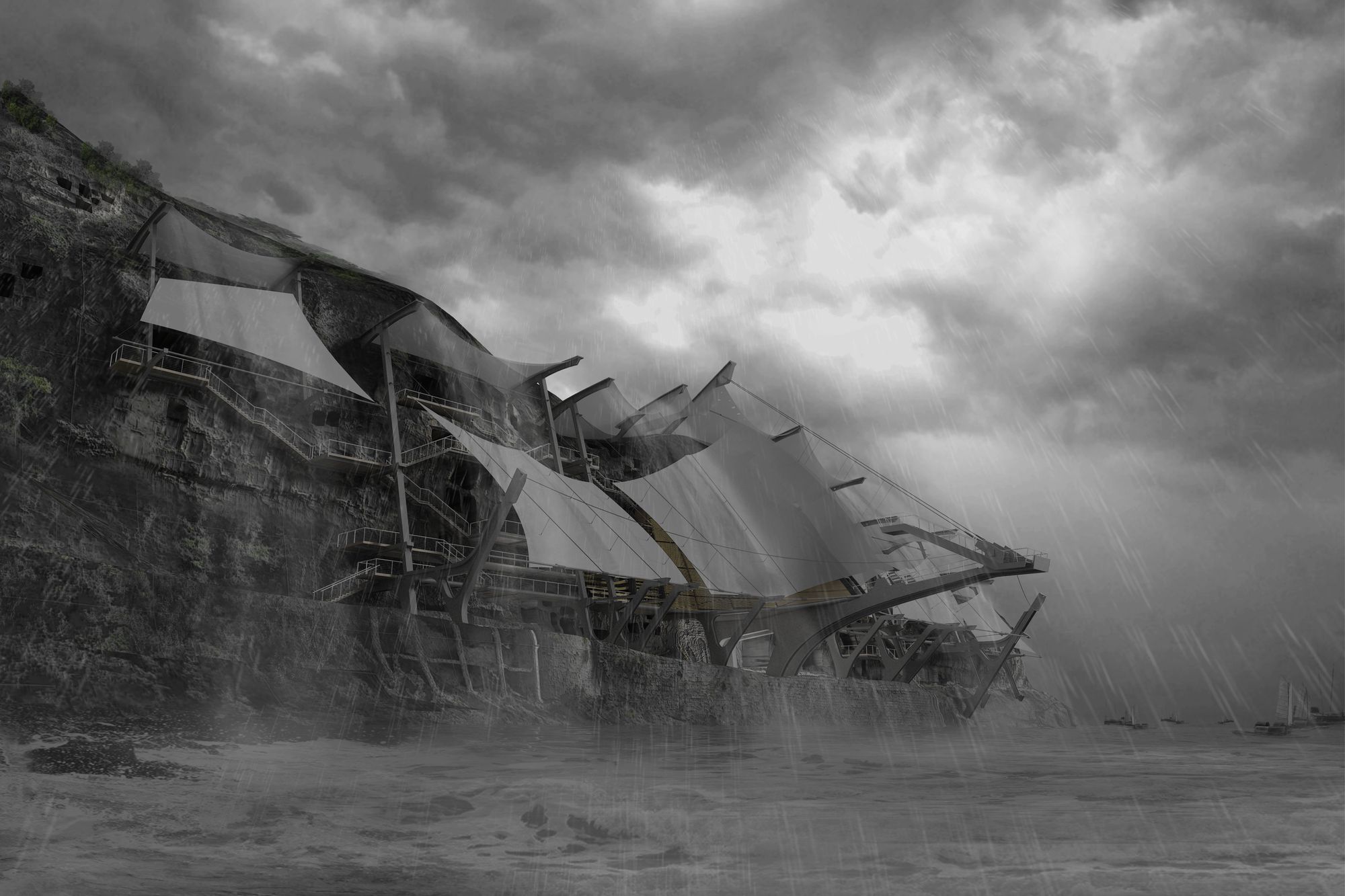
在中国众多的佛教遗址中,地处四川省广元市嘉陵江畔的千佛崖是最享负盛名的遗址之一。千佛崖共有崖洞四百有余,崖洞中佛像上千。艺术家在崖壁上的雕刻始于唐朝,终于清朝,留存上千年。又因嘉陵江是南方古代水路必经之地,临江而眺,不可谓不震撼。然而因为崖壁面北,常年得不到充足的日照,以及收到嘉陵江水汽的侵蚀,终于在上世纪民国时期,部分崖壁发生坍塌。除此,原先的很多木制栈道也逐渐腐烂,佛像也因雨水冲刷而色泽渐褪,可以说保护千佛崖是势在必行。对于建筑师的挑战就是:如何才能巧妙地设计,不仅保护了千佛崖,还可以打造出出充满地方特色与佛教属性的空间。
Among the many Buddhist sites in China, Thousand Buddha Cliff, located on the side of the Jialing River in Guangyuan City, Sichuan Province, is one of the most famous. There are more than 400 caves on the cliff, and there are more than a thousand of Buddha statues in the caves. Artists started carvings on the cliff back in the Tang Dynasty and ended in the Qing Dynasty, and the arts remained for thousands of years. And because the Jialing River is where the ancient waterways in the south must pass, it is breathtaking to look at Thousand Buddha Cliff from the river. However, due to the fact that the cliff faces north, it does not receive sufficient sunlight all year round, and it is eroded by the water vapor of the Jialing River. Finally, in the last century, part of the cliff collapsed. In addition, many of the original wooden platforms decayed, and the color of the Buddha statues faded due to the rain. It can be said that it is imperative to protect the Thousand Buddha Cliff now. The challenge for architects is: how to ingeniously design to not only protect the cliff, but also create spaces full of local features and Buddhist attributes.
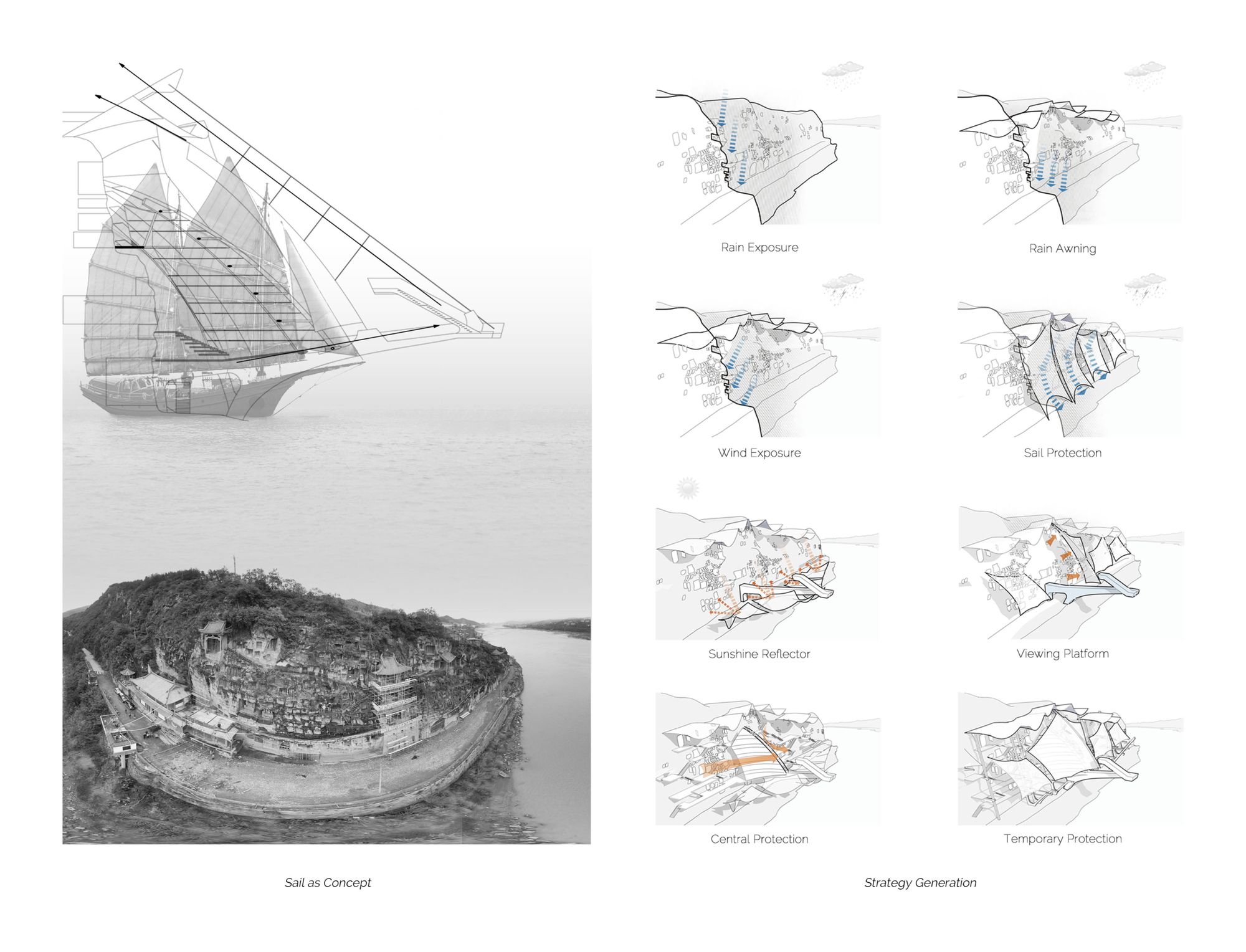
为了解决岩石的侵蚀,阳光必须要被引导到崖壁上,从而晾干崖壁;而且必须要有遮蔽雨水的系统,来避免雨水进一步的侵蚀;最后,如果有任何的重型结构需要建造,那么这样的结构应当将荷载完全垂直向下疏导,而不应该对崖壁造成任何负担。考虑到千年以来,嘉陵江上千帆竞发,而帆船往往使用了精妙的张拉结构,并且帆布是很好的遮雨材料,所以帆船或许是解决这些综合难题的完美设计概念。如分析图所示,在崖壁顶端,首先应该搭建一些轻型钢结构的雨棚,作为永久仿佛措施;然后帆布可以利用钢索张拉结构,使其在雨天为绝大部分的崖壁遮风挡雨;在平日,则水平摊开,通过阳光反射,来晾干崖壁。在所有佛窟中,有两座较为重要,建议永久室内保护。取帆船的意向,可以挤出一个像船头一样的室内空间。最后再延伸这样的建筑形态,为人们提供身处嘉陵江上空观看整个崖壁的观景平台。
In order to solve the erosion, sunlight must be directed onto the cliff in order to stay dry; and there must be a system of shelter from rainwater to prevent further erosion; finally, if any heavy structures need to be built, then Such a structure should conduct the load completely vertically downwards instead of imposing any burden on the cliff. Considering that numerous sailboats traveled on Jialing River for thousands of years, and they often use exquisite tensile structures, besides, canvas is a good material for sheltering from rain, “sailboat” may be the perfect design concept to solve these comprehensive problems. As shown in the diagram, on the top of the cliff, some light-weight steel structure should be built first as permanent shelters; then the canvas can be set in tension by using the steel cable structure to protect most of the caves in rainy days; canvas should also be spread out horizontally to dry the cliff walls through sunlight reflection on normal days; among all the Buddhist caves, two are the most important and are recommended to be permanently protected indoor. Taking the concept of sailboat, an interior space like the bow of a ship can be sculptured out. Finally, such an architectural form can be extended to provide people with a viewing platform over the Jialing River to watch the entire cliff.
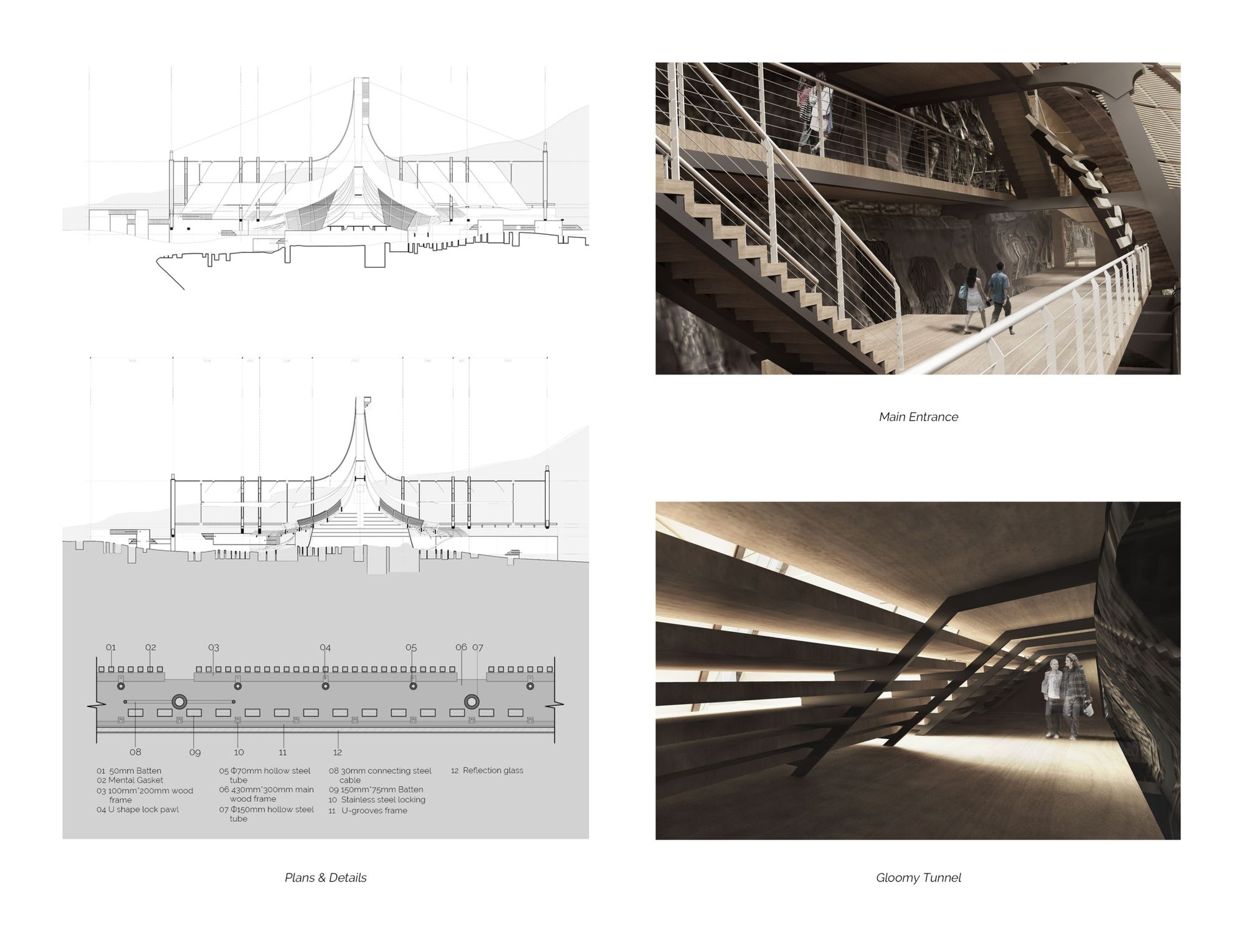
对于游客来说,观览保护后的千佛崖也应当有一定的戏剧体验。首先,体验者会从地面层爬上较高的观览平台,层层下进后,逐渐靠近室内佛窟的主入口。进入空间逐渐狭窄的主入口,可以看到一条略有微光的昏暗的走廊,这些光是从主讲堂渗透过来的。然后,进入主讲堂,也是最重要的两个佛窟被保护的室内空间,一道强光以及高耸的通高空间给人以神圣感。最后,顺着强光来到室外观景平台回望千佛崖,置身嘉陵江上,彷佛穿越时空,追溯千年。
For tourists, visiting the preserved Thousand Buddha Cliff should also have a certain dramatic experience. First of all, the visitors will climb up to a higher viewing platform from the ground level, and after going down several levels, they would gradually approach the main entrance of the indoor Buddhist cave. Entering the main entrance where the space is gradually compressed, you can see a gloomy corridor with lights penetrating from the main lecture hall. Then, entering the main lecture hall, which is also the most important interior space for protecting the two Buddhist caves, a strong beam of light and the towering space give people a sense of sacredness. Finally, follow the strong light to the outdoor viewing platform to look back at Thousand Buddha Cliff, you will have a feeling of traveling through thousands of years, watching boats passing by and artists working on the cliff.
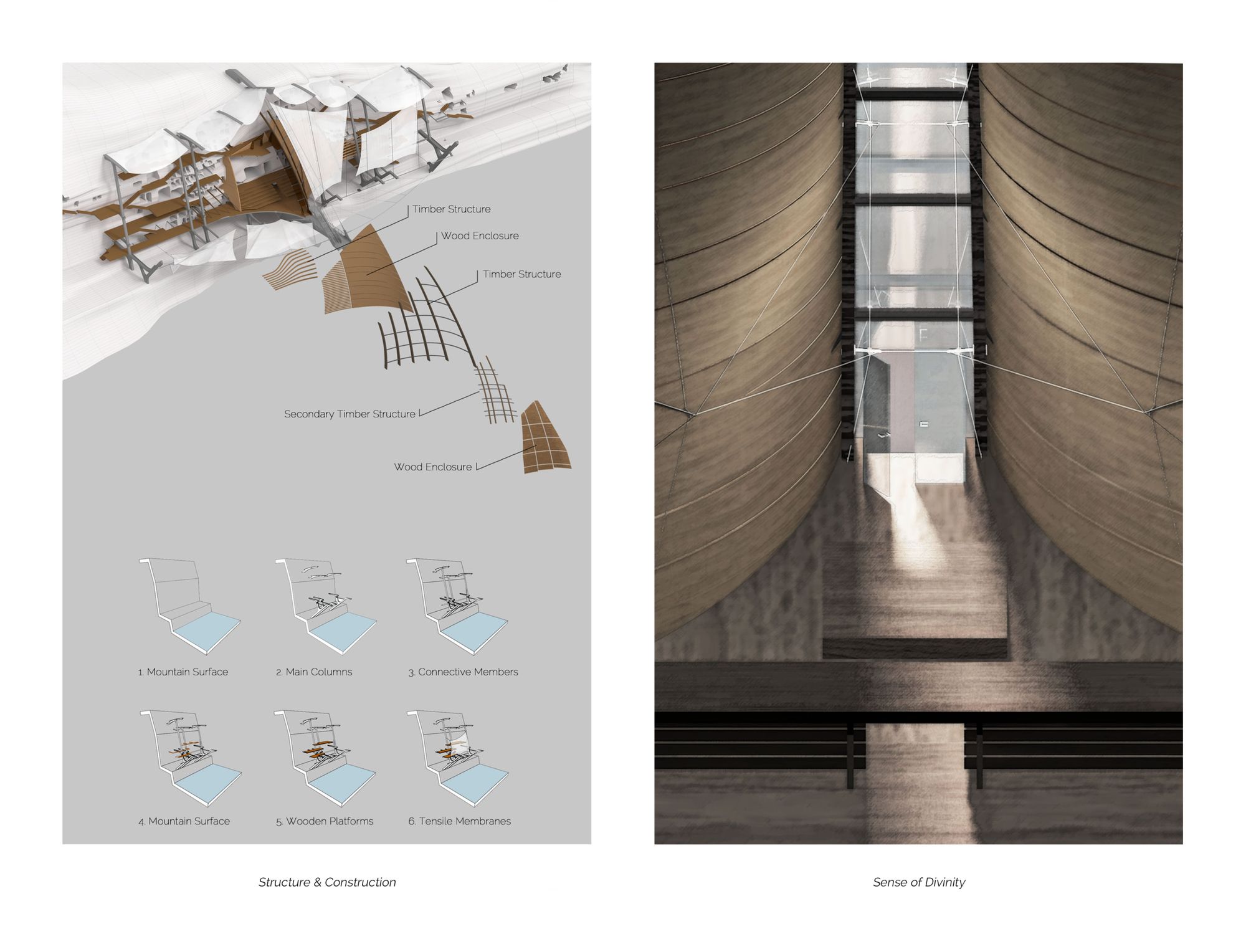
在建筑结构方面,大型钢结构应被巧妙设计,使建筑重量在江岸与江内两侧重量基本持平,这样就可以使建筑负荷总体向下传导,而不会对千佛崖本身造成负担。在崖壁最上方并没有佛窟,则可以将轻型钢结构深入岩石内部,这也承载起钢缆以及帆布膜结构,以便为佛窟遮蔽风雨。最后,主讲堂内部可用一些轻型钢缆拉结,防止曲面木材的变形。
In terms of structure, the large-scale steel structure should be designed ingeniously so that the weight of the building is balanced and the overall building load can be transmitted downward without adding any burden to Thousand Buddha Cliff itself. On top of the cliff, where there isn’t any Buddhist cave, light steel structure can be anchored deep into the rock, carrying the load of the steel cable and canvas membrane structures to shelter the Buddhist caves from wind and rain. Finally, some light steel cable structures can be used inside the main lecture hall to prevent deformation of the curved wood panels.
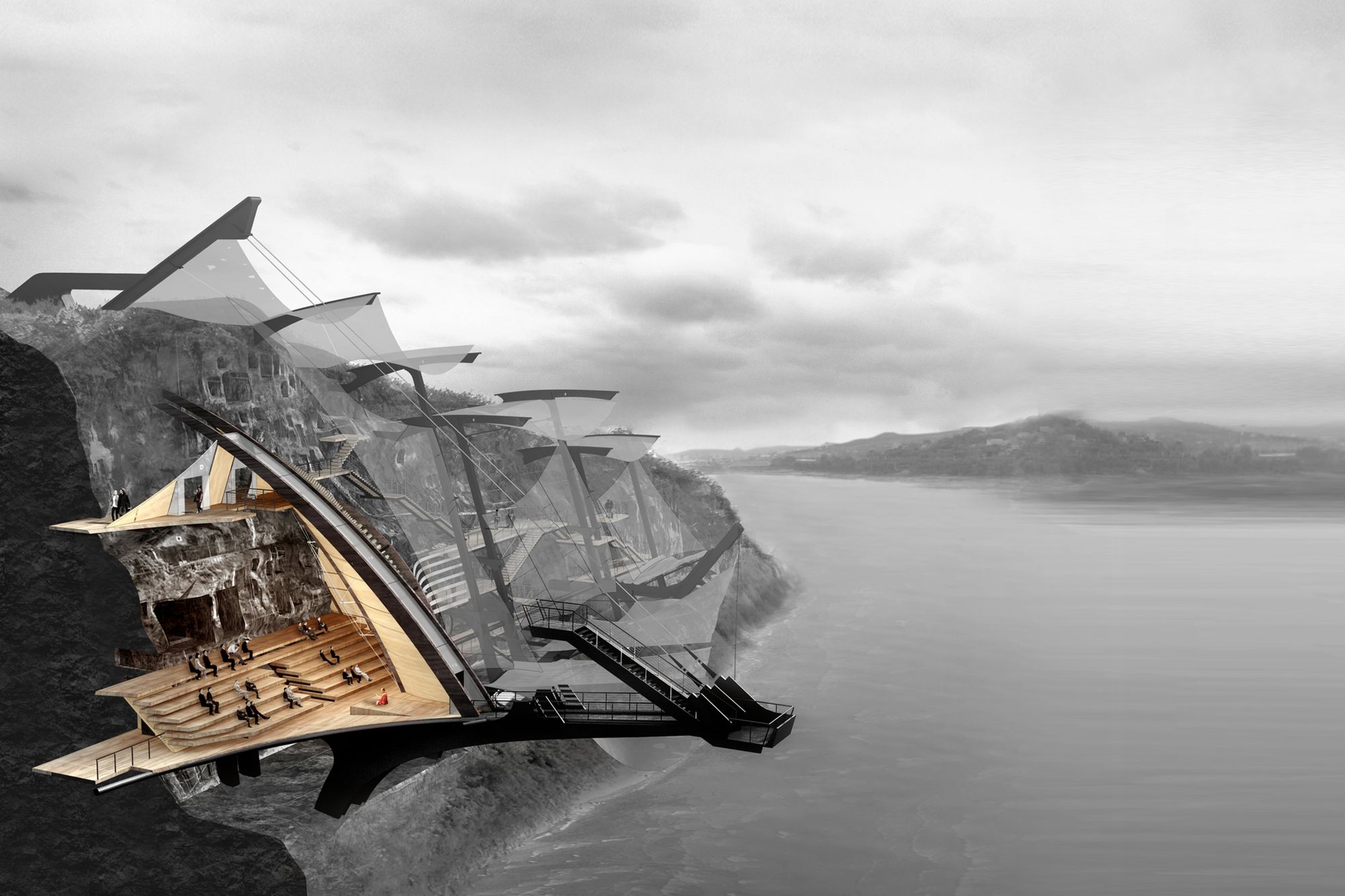
如此一来,在功能上,保护了佛窟免受风雨的侵蚀;在文化上,提供了公共论坛空间,宣讲佛教使其更加发扬光大;在建筑形式上,延续了本土情怀与文化意象,提出以帆船为概念的综合性解决方案,追忆创造如此文化瑰宝的古人。
In conclusion, in terms of function, the design protects the Buddhist caves from erosion; in terms of culture, it provides a public forum space to preach Buddhism to more people; in terms of architecture, it continues the local feelings and cultural images, and proposes a comprehensive solution with the concept of sailboat, recalling the ancestors who created such a cultural treasure
作者:赵洋
本作品由作者投稿,建筑学园编辑,文中图片版权归作者所有。



 下载手机APP
下载手机APP 关注微信公众号
关注微信公众号











































