宫坂家族住宅建立了两种不同文化(西方和日本)美学的联系桥梁。为适应总裁忙碌的生活方式,以及为年迈的父母提供一个住所,这座住宅被设想成城市花园绿洲中一颗璀璨的明珠。客户从一开始就表达了他对“西式”风格以及他父母对日本传统风格的诉求。
The Miyasaka residence bridges the aesthetics of two disparate cultures (Western and Japanese), emblematic of neither, yet summoning echoes of both. Built to accommodate the busy lifestyle of the president of a major commercial building contractor, as well as providing a place of repose for his elderly parents; the house was conceived to appear as a radiant jewel in the midst of an urban garden oasis. From the beginning, the client expressed his wish for a “Western” style home, as well as his parents’ desire for Japanese tradition. Above all else, the family wanted to construct an edifice radiating a sense of strength, permanence manifested in physical form as their legacy in Obihiro.

每个人都会用自己独特的视角来理解这栋住宅,无论是西式还是传统日式,这都无关紧要。
Everyone sees the house through his or her own eyes and it is irrelevant if one views it as Western or as Japanese.
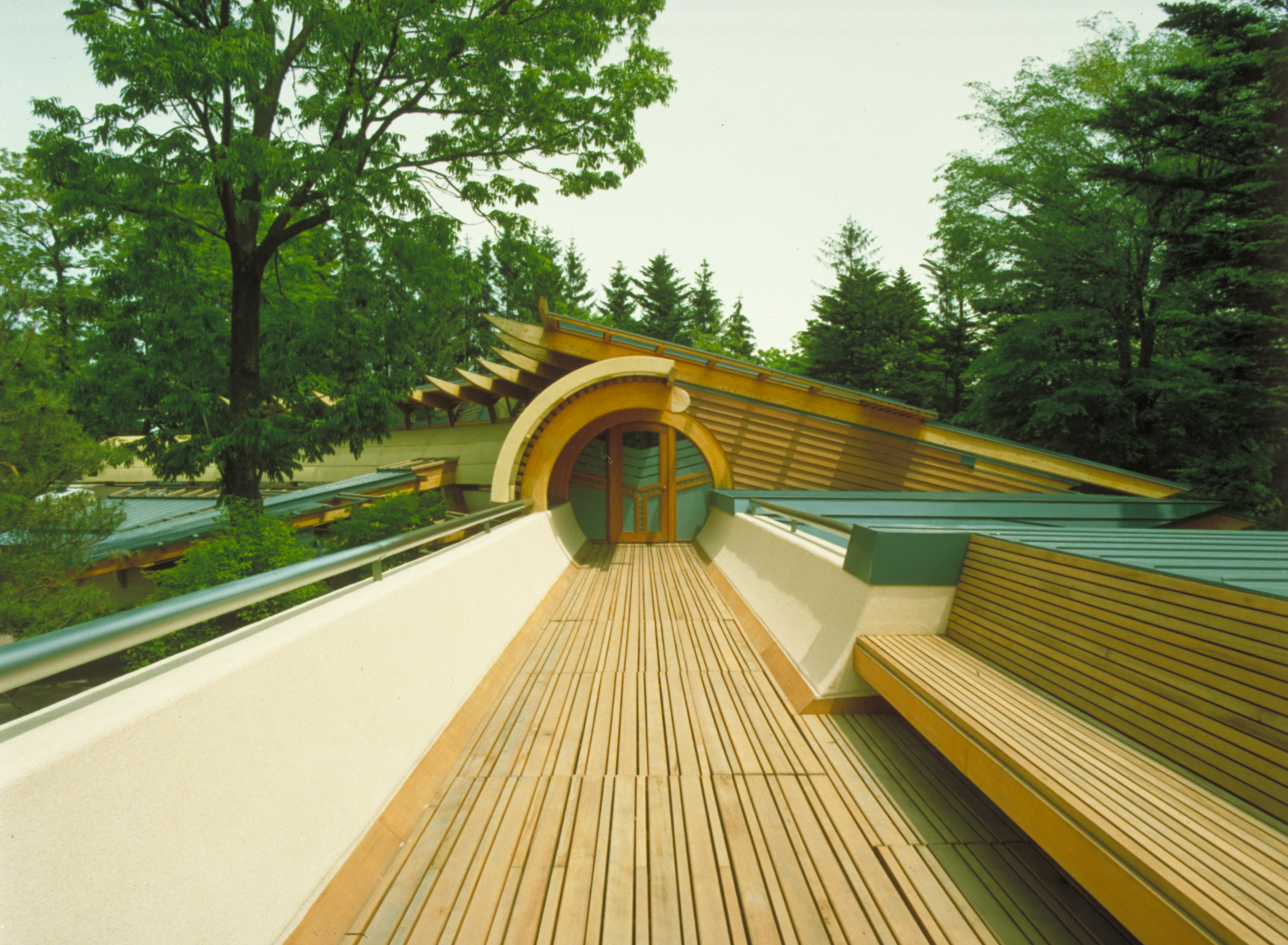
在某种程度上它是自然的,因为这个结构是对其基地和居住者的诗意表达; 在某种程度上它是舒适的,因为它有效的解决了居住者对功能和精神生活的需求;在某种程度上它也是美丽的,因为它将展现新的惊喜、神秘和喜悦,这些将是建筑受益一生的元素。
No matter how one interprets it, the truth of the house will shine through, moving one’s emotions by evoking a feeling of nature, comfort and beauty. It is natural in the sense that the structure is a poetic translation of its site and occupants; comfortable in the sense that it uniquely solved the occupant’s functional and spiritual living requirements and beautiful in the sense that it will continue to reveal new surprises, mystery and delight – the elements that make architecture rewarding for a lifetime.
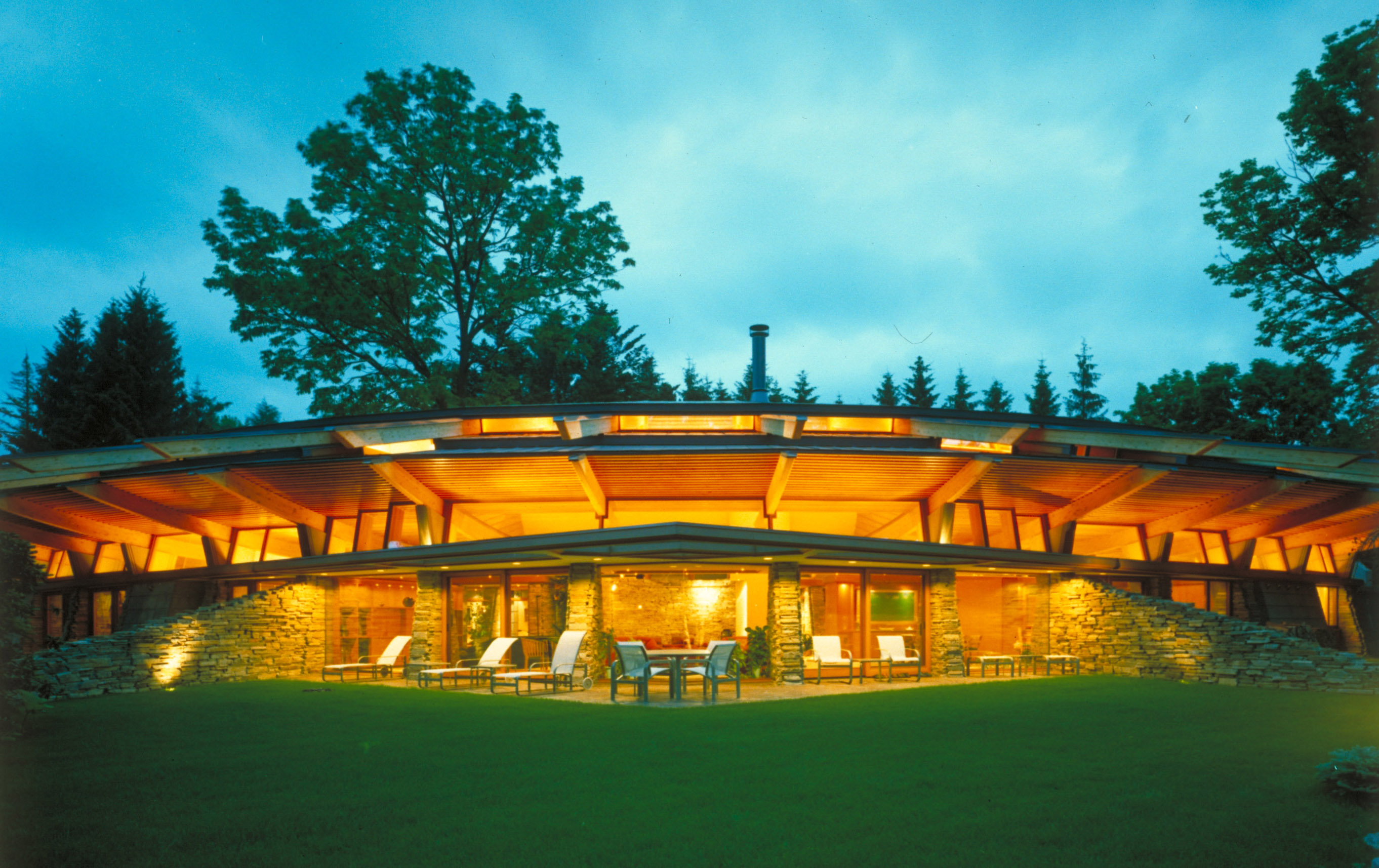
在这个项目中,建筑师提出了一种尊重自然材料的设计方法。元素的连续性,内外空间联系的重要性,但最重要的是,对结构的诗意运用的理解,它是一个超越物质层面到精神层面的转换器。
To this program, the architect brought an approach to design that honors the use of natural materials. A continuity of elements, the importance of connection of inside to outside, but above all else, an understanding of the poetic use of expressive structure as a generator of space that transcends from the physical plane to the spiritual.
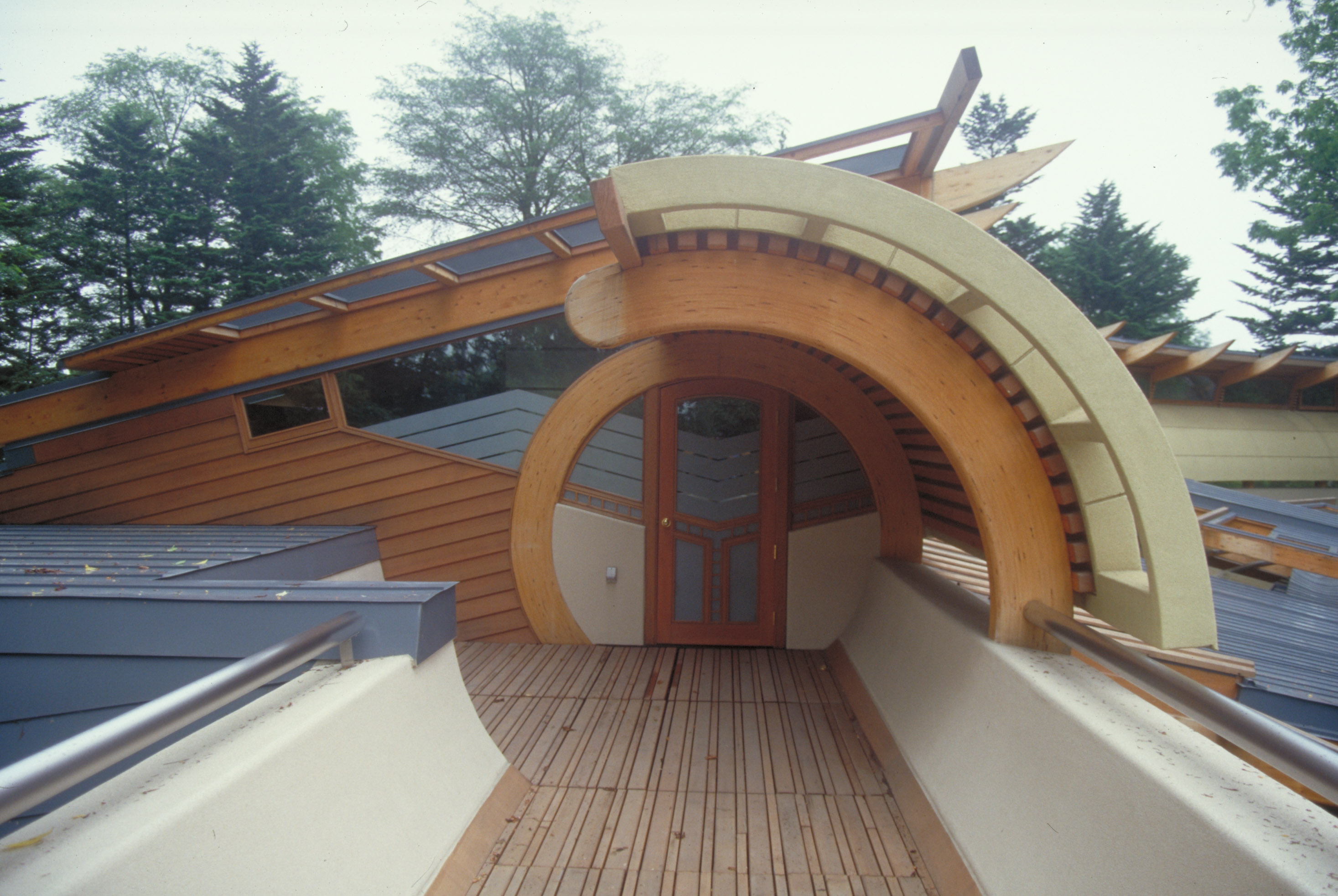
建筑师尝试将早晨的阳光引入主卧和厨房区域,并将午后的阳光引入父母的房间,同时保留现有景观,最终成为了该平面布局。抬高二层以在它和树冠之间插入一个连续的玻璃天窗,从而在大量积雪的冬天,内部能够渗入更多的自然光。这导致了整个二层以一层为基础; 让它看起来像漂浮在基地上,就像一只在飞行的鸟。
The architect’s efforts to bring morning sunlight into the master suite and kitchen area, afternoon sunlight into the parent’s suite, while preserving the existing landscape ultimately provided a genesis for the plan. Elevating the second story allowed for the insertion of a continuous band of clerestory glazing between it and the canopy, thereby introducing an incredible amount of natural light to penetrate throughout the interior even during the heavy snow buildup of winter. This resulted in the entire second story being held proud of the first; providing the sensation of it appearing to float above it’s base, like a bird frozen in mid-flight.
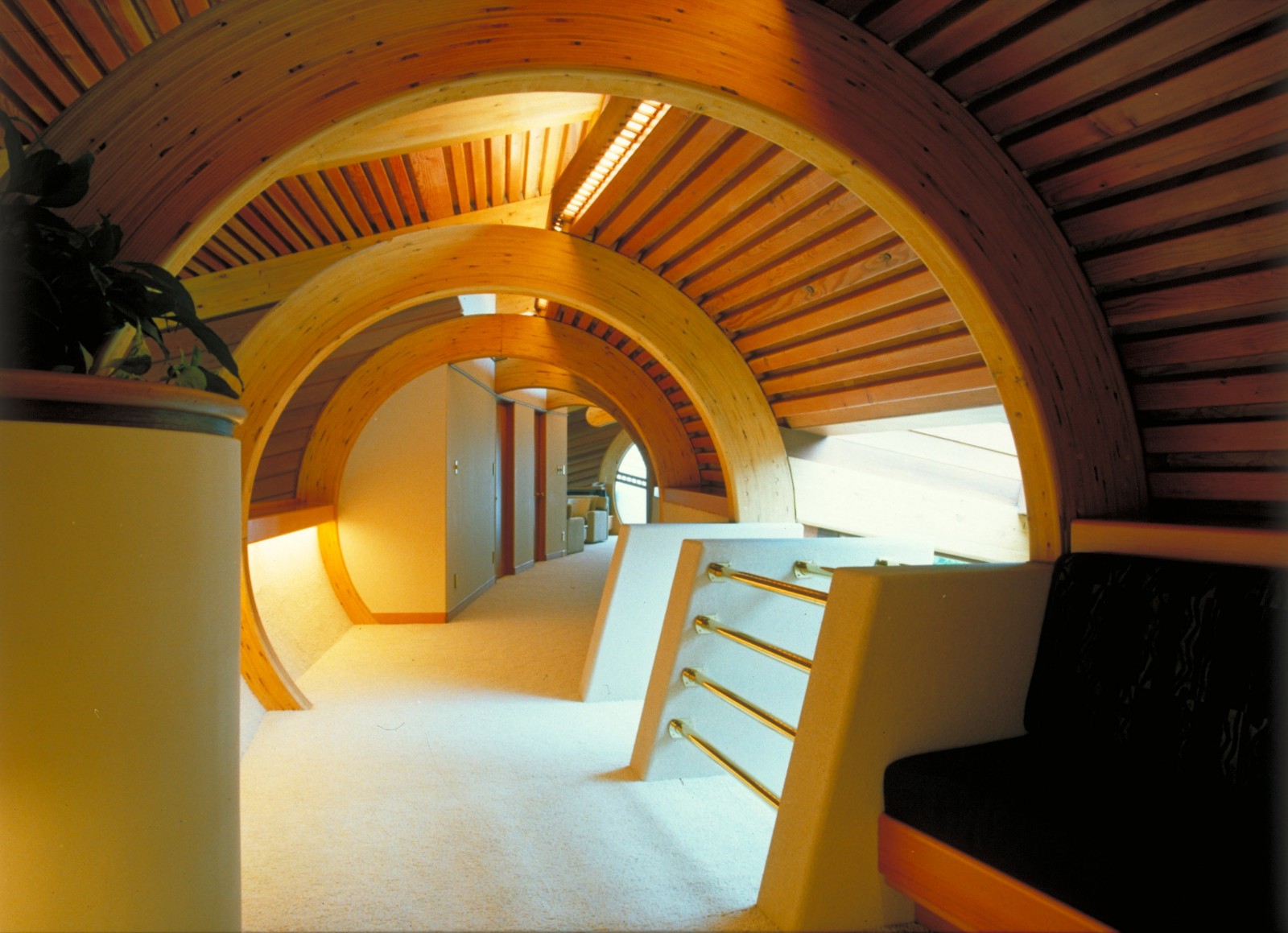
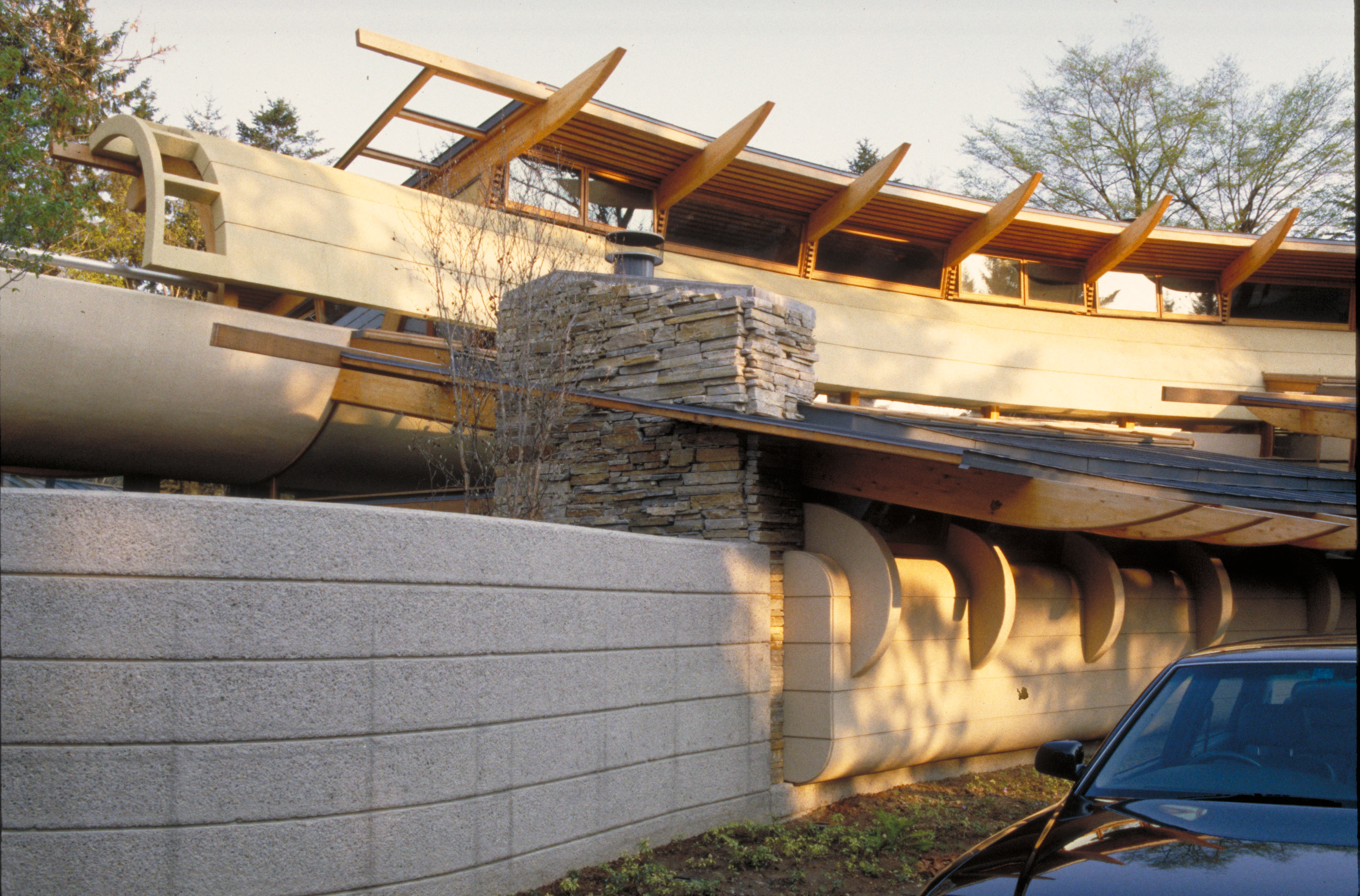
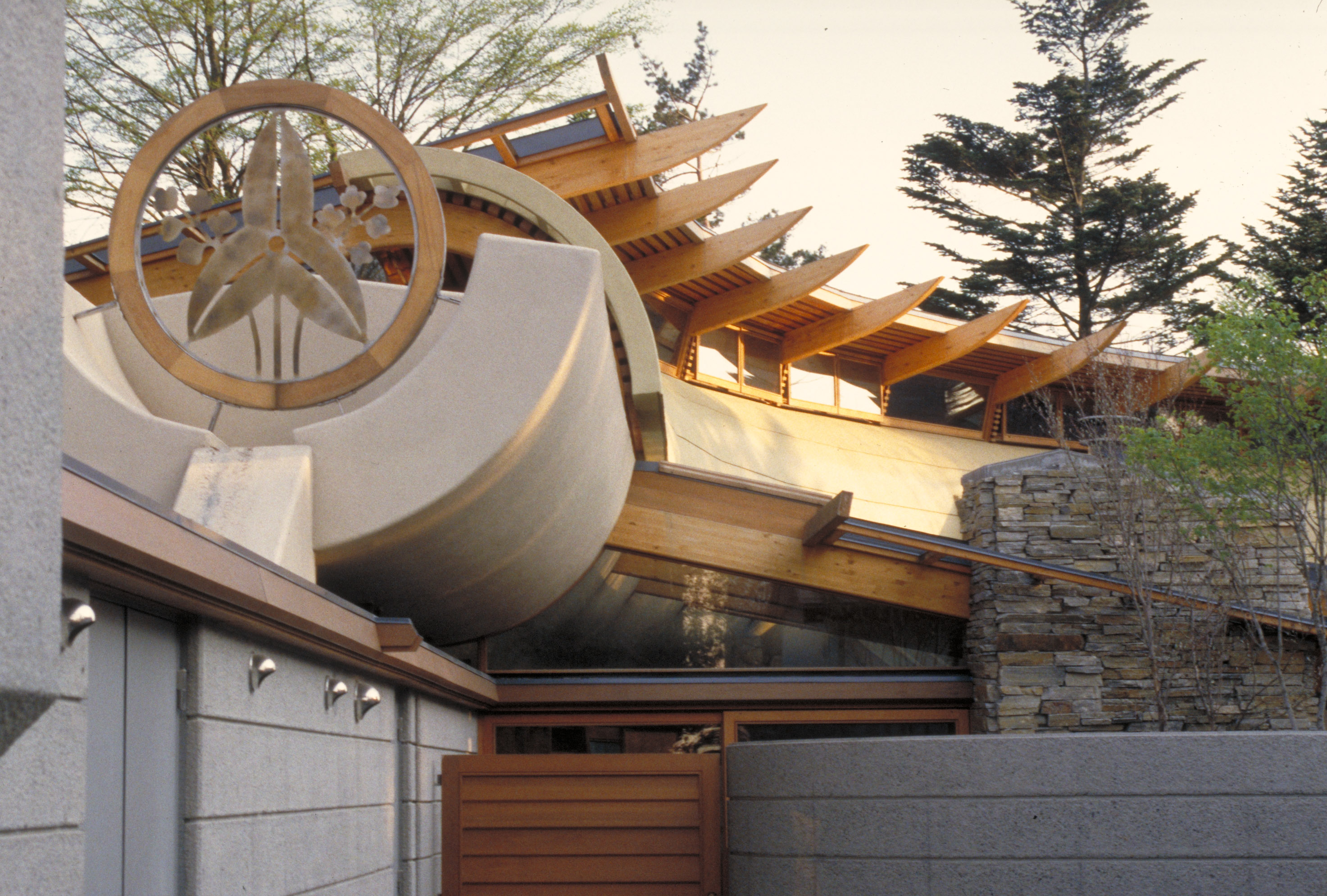
带广地区容易发生地震。为了帮助抗震,胶合层压梁设计成弯曲的元件,这也使得天花板、墙壁和地板之间的界限变得模糊。
The geographical area is earthquake prone. To assist in earthquake resistance, glue-laminated beams were conceived of as curved elements; a decision that also allowed a blurring of the distinction between ceiling, wall, and floor; the result is a comforting, womb-like space for its occupants. A fusion of radial and triangular geometry, it consists of two linear wings emerging from a radial central section.
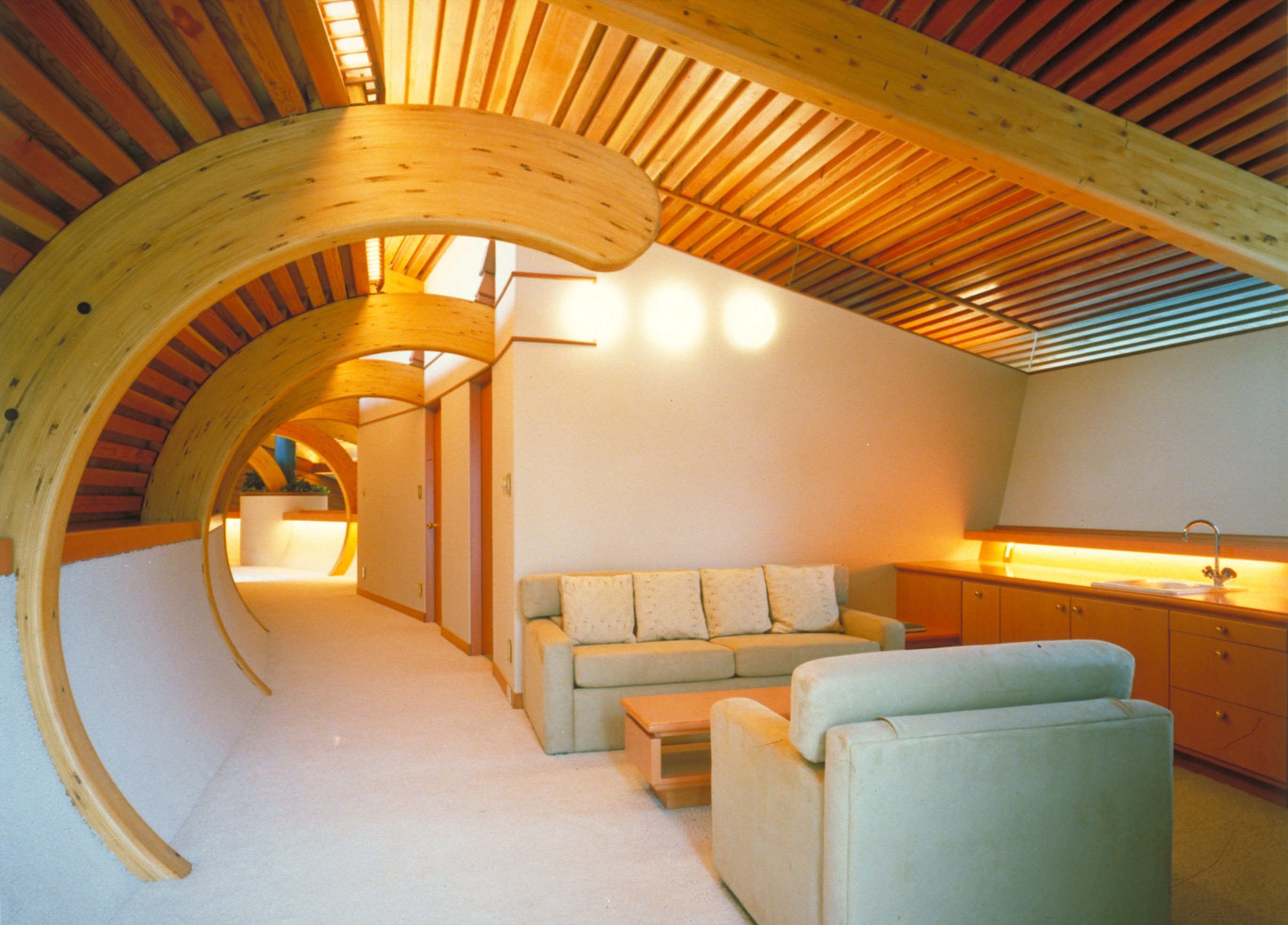
此外,还需要将日本传统的需求融入到设计之中,并将日式房间与佛教祭坛以及神社的独立区域融合在一起,同时也需要符合日本的风水。房子的布置及其曲线形状允许它在基地现有的树木之间进行布局。
A further consideration was blending the traditional Japanese needs within the design, incorporating a Japanese room with a Buddhist altar and a separate area for the Shinto shrine while also being faithful to the Japanese version of Feng Shei. The placement of the house and its curvilinear shape allowed it to weave between the existing trees on the site.
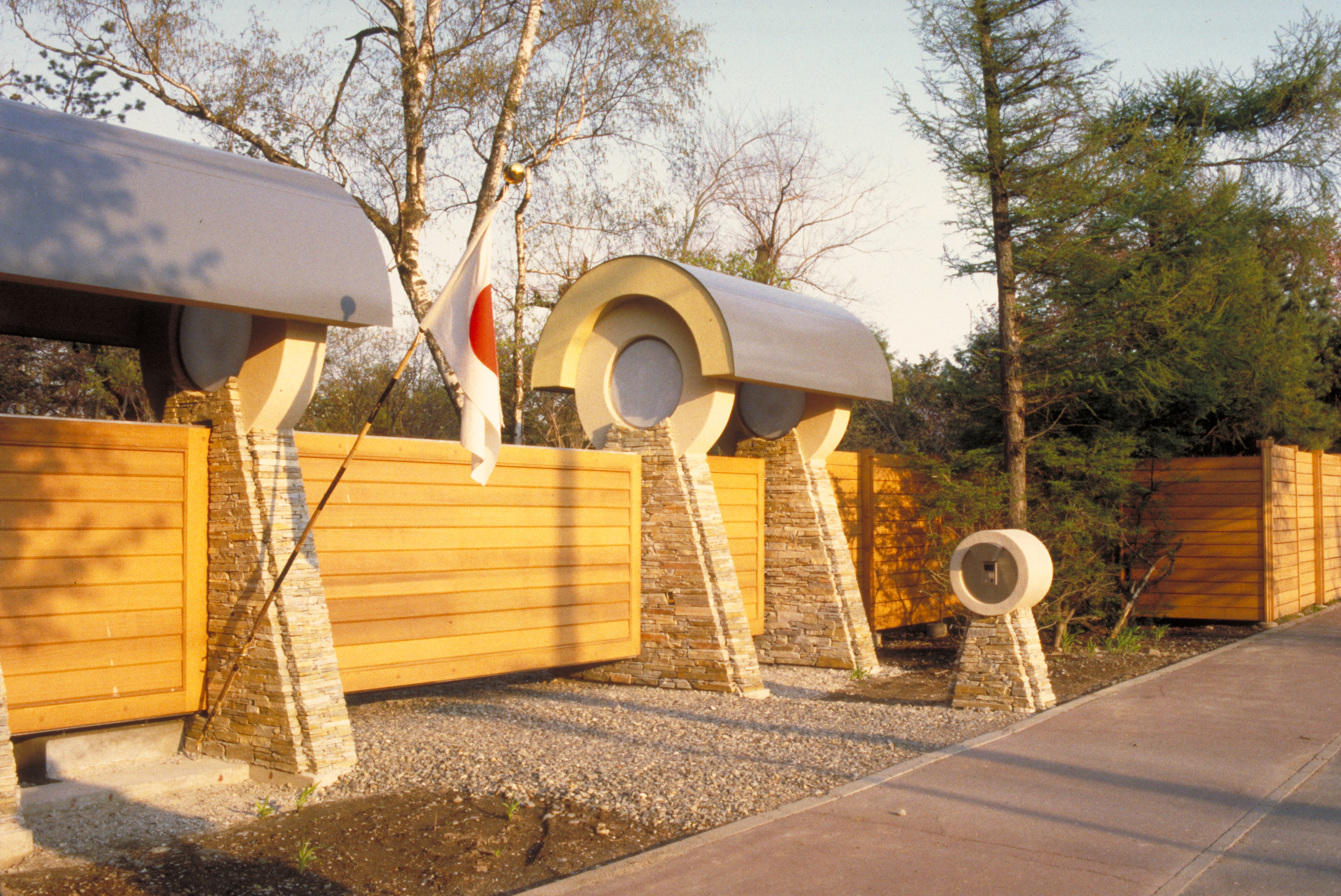
宫坂先生评论其住宅说道:“这房子令我很开心,仿佛它在跟我对话。”
Mr. Miyasaka refers to his house by saying; “this house makes me very happy, it speaks to me.”
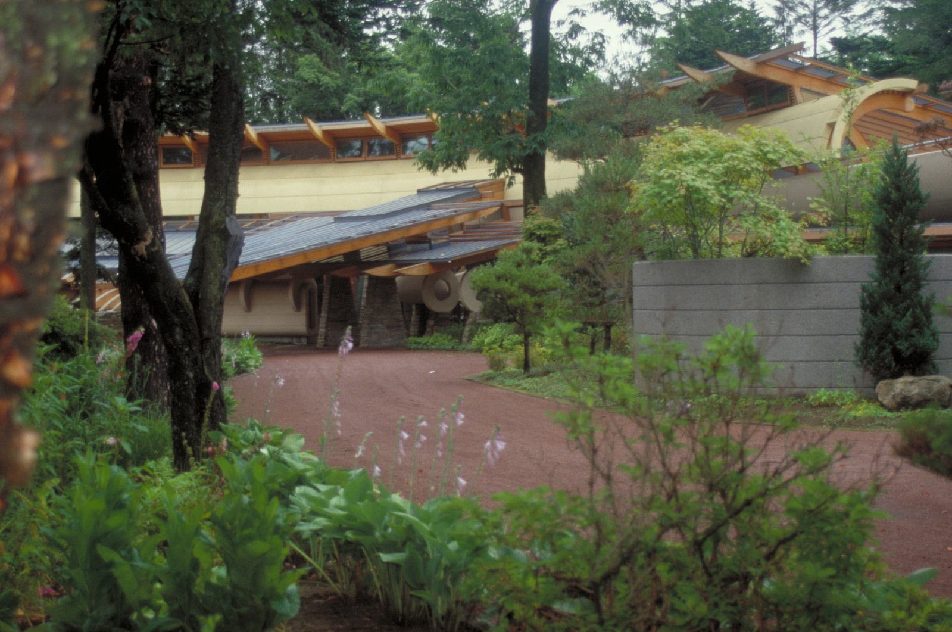

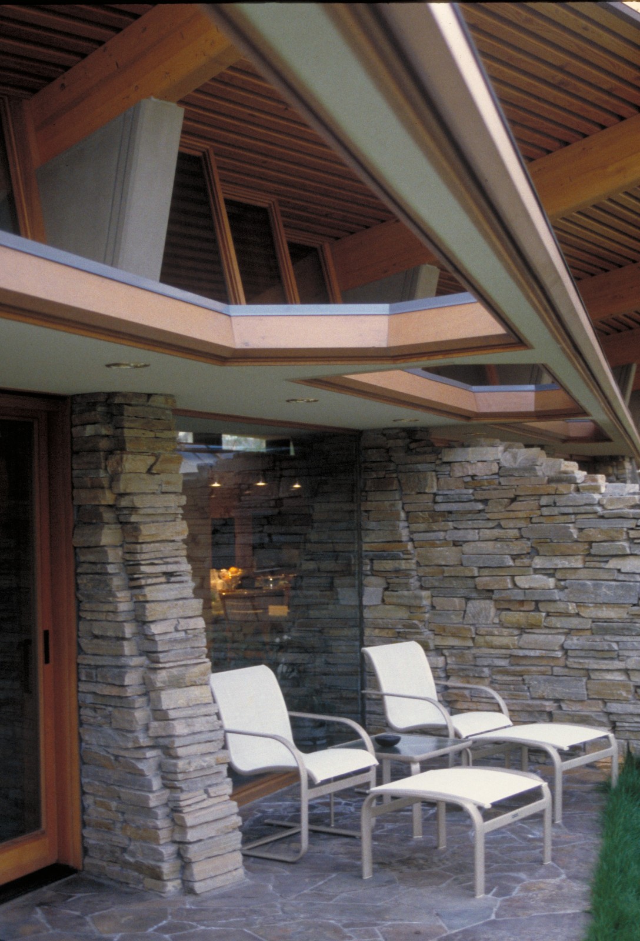

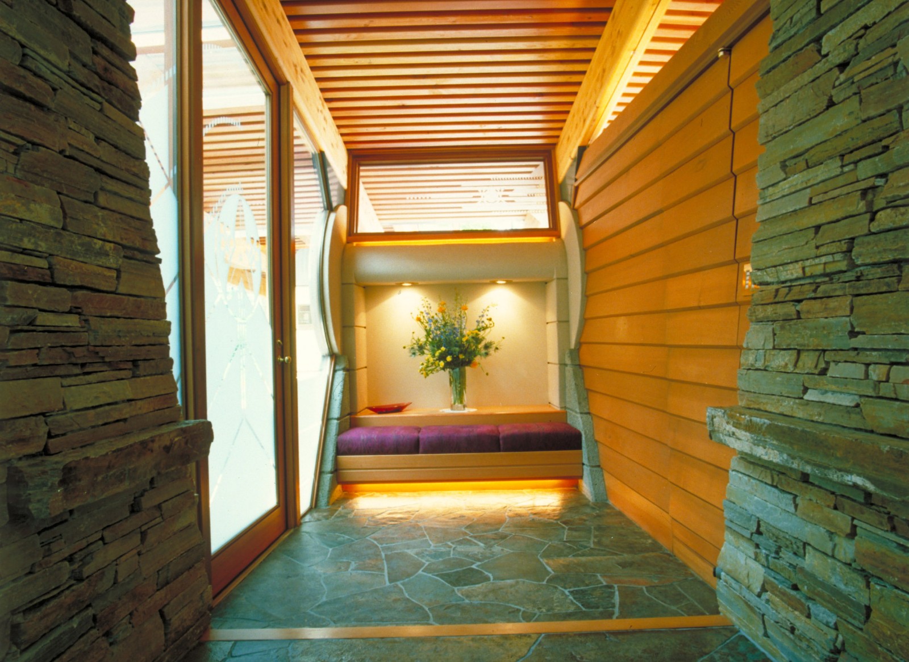
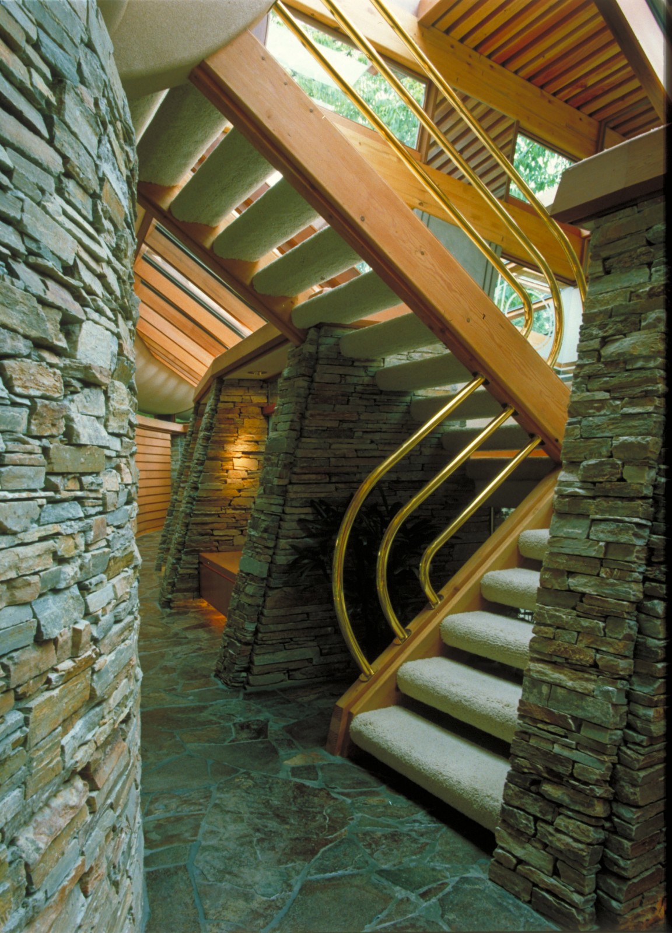
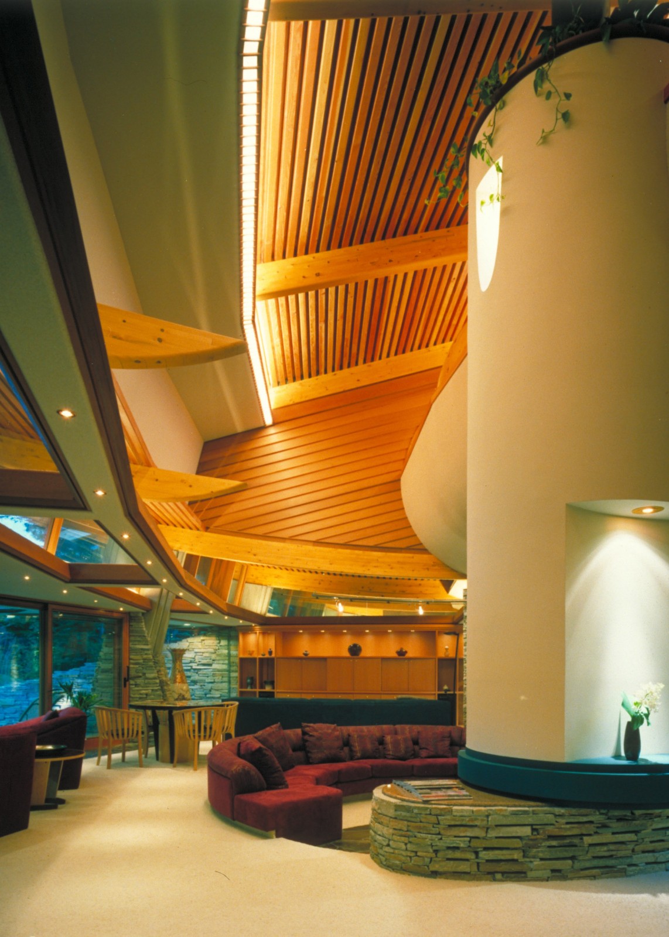
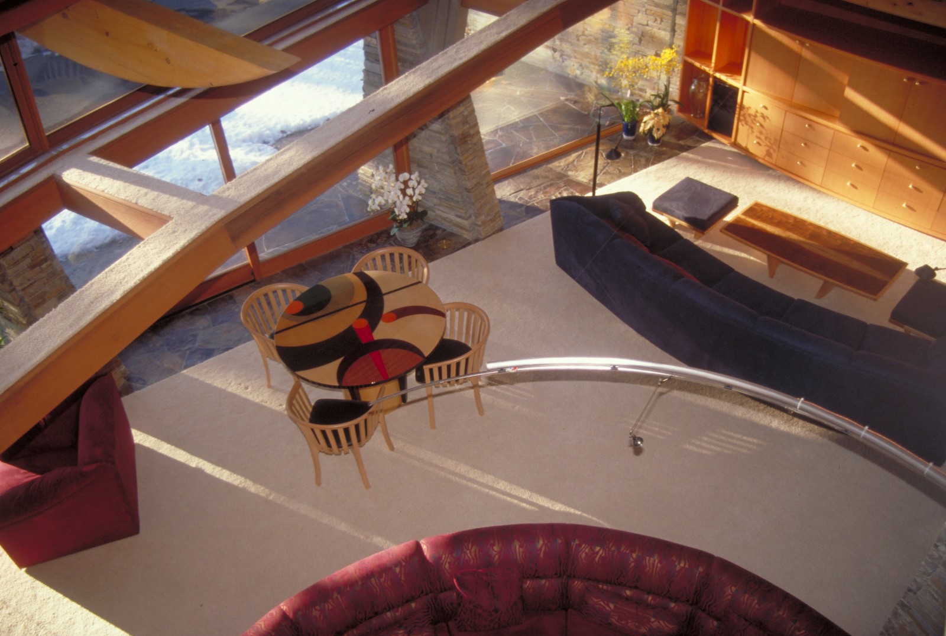
图纸
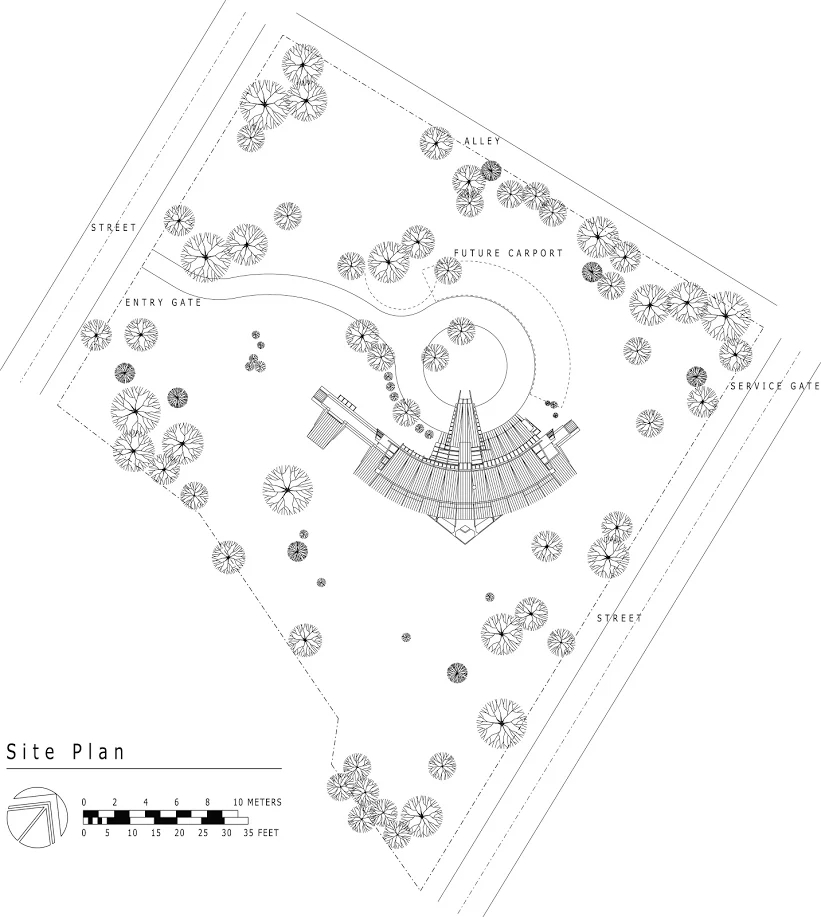
场地平面图
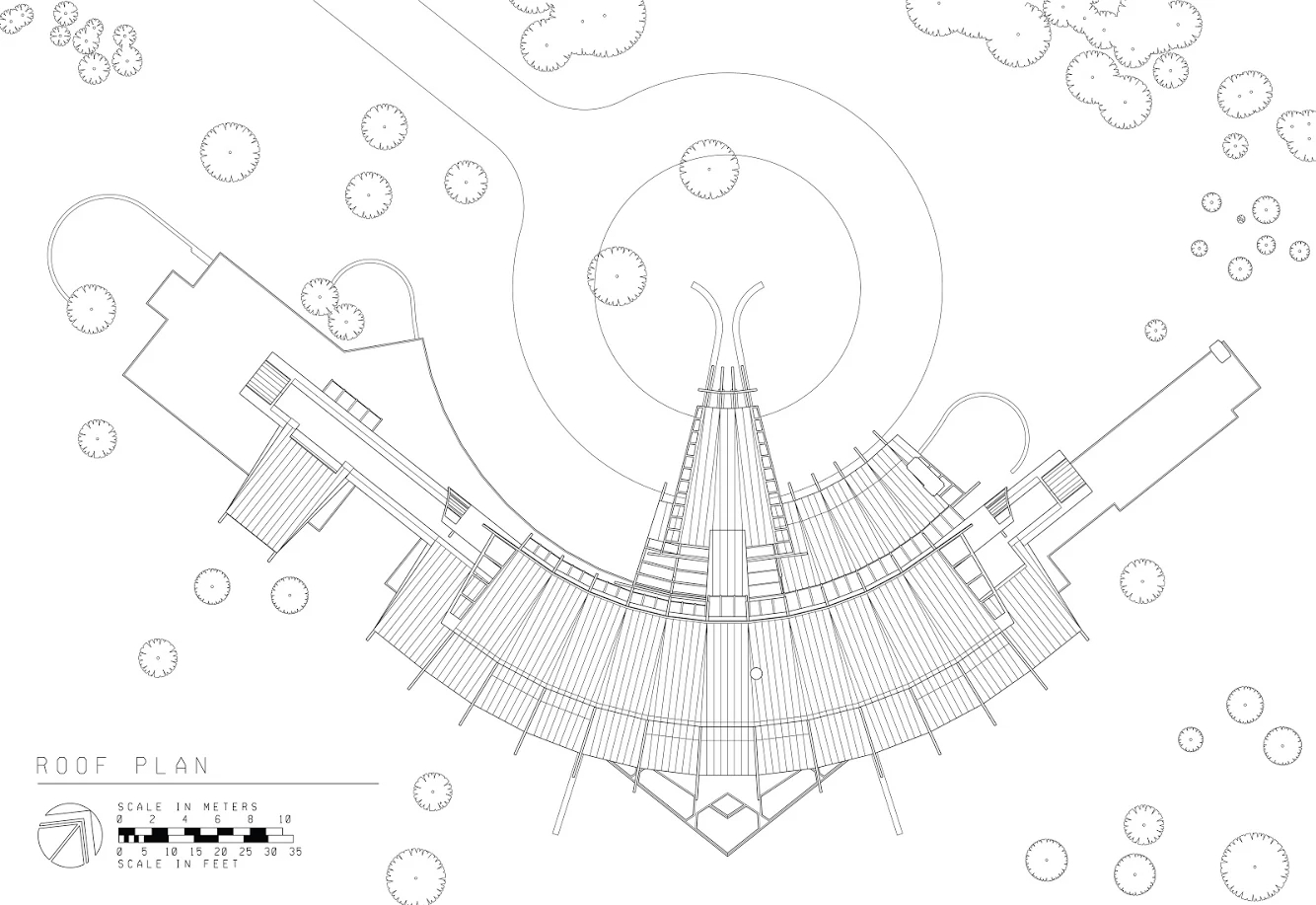
总平面图
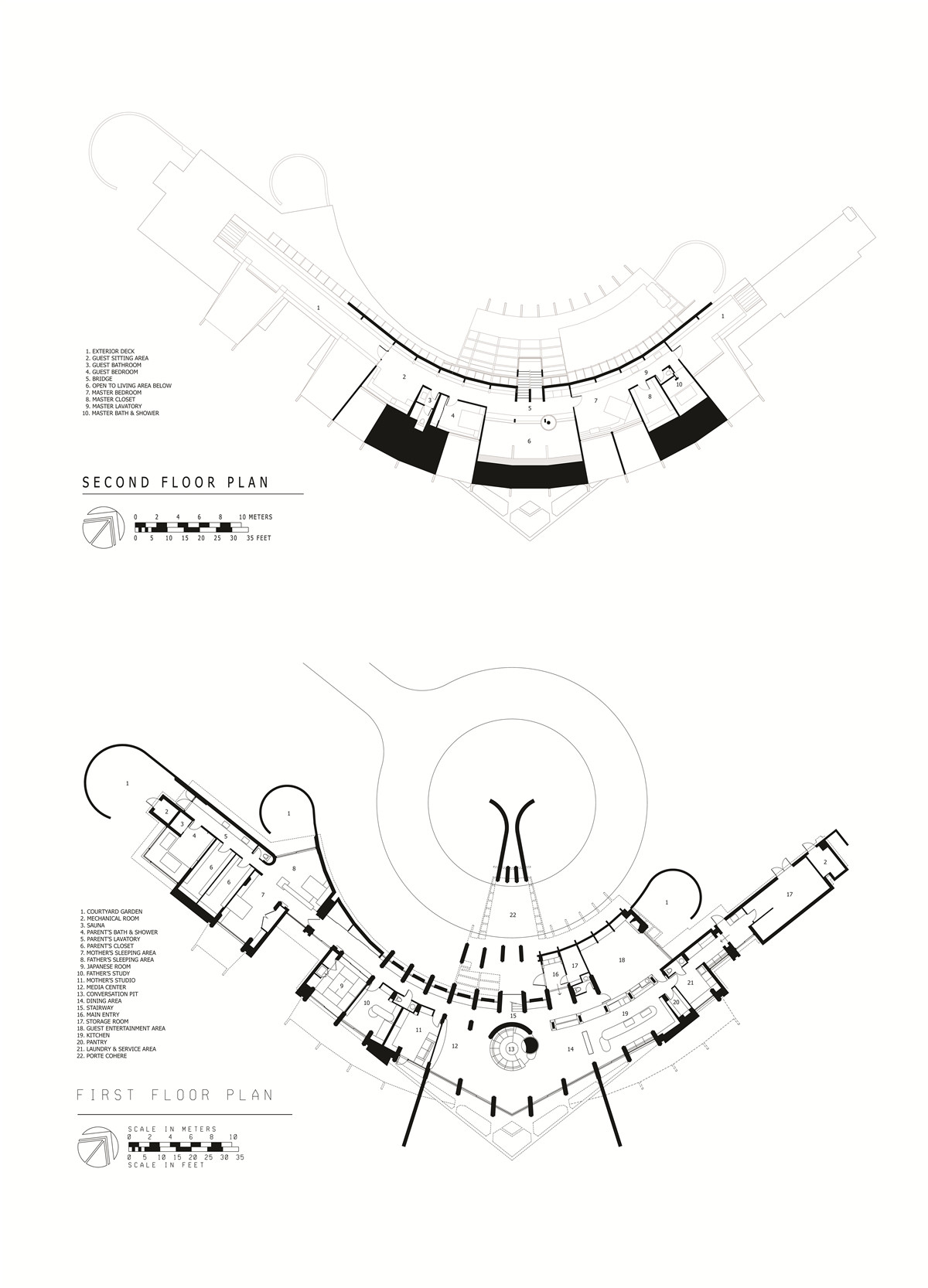
平面图

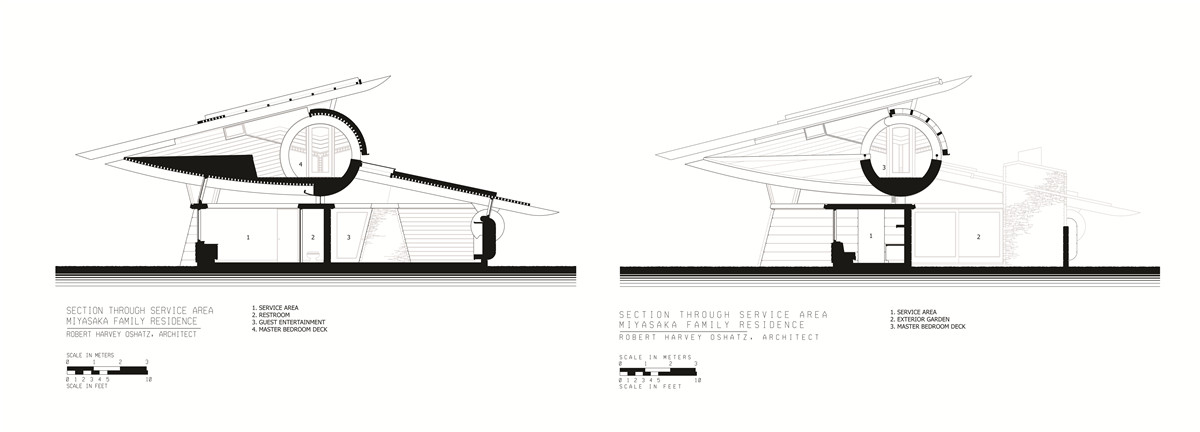
剖面图



 下载手机APP
下载手机APP 关注微信公众号
关注微信公众号




































卧槽,倭人居
赖特草原风
感觉这圆形的门像极了指环王矮人的巢穴
回复江成宇: 热弯技术
喔,一个家族的城堡
喔,一个家族的城堡